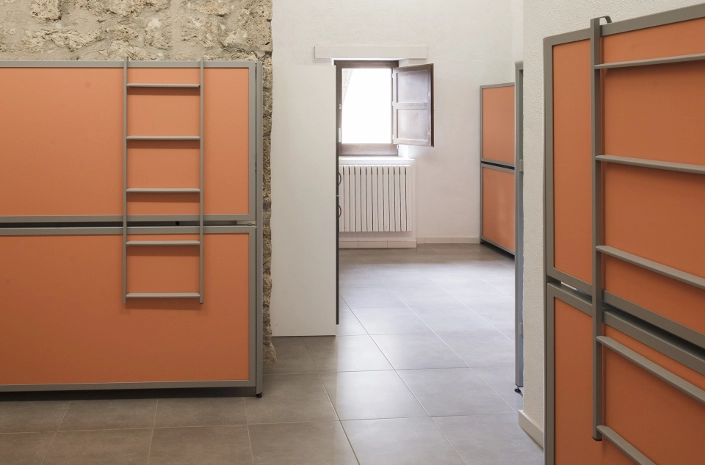User identification
Request received correctly
The architects Ferrater and Ayala turn an old rectory into a youth hostel
06.05.2019 | Hospitality
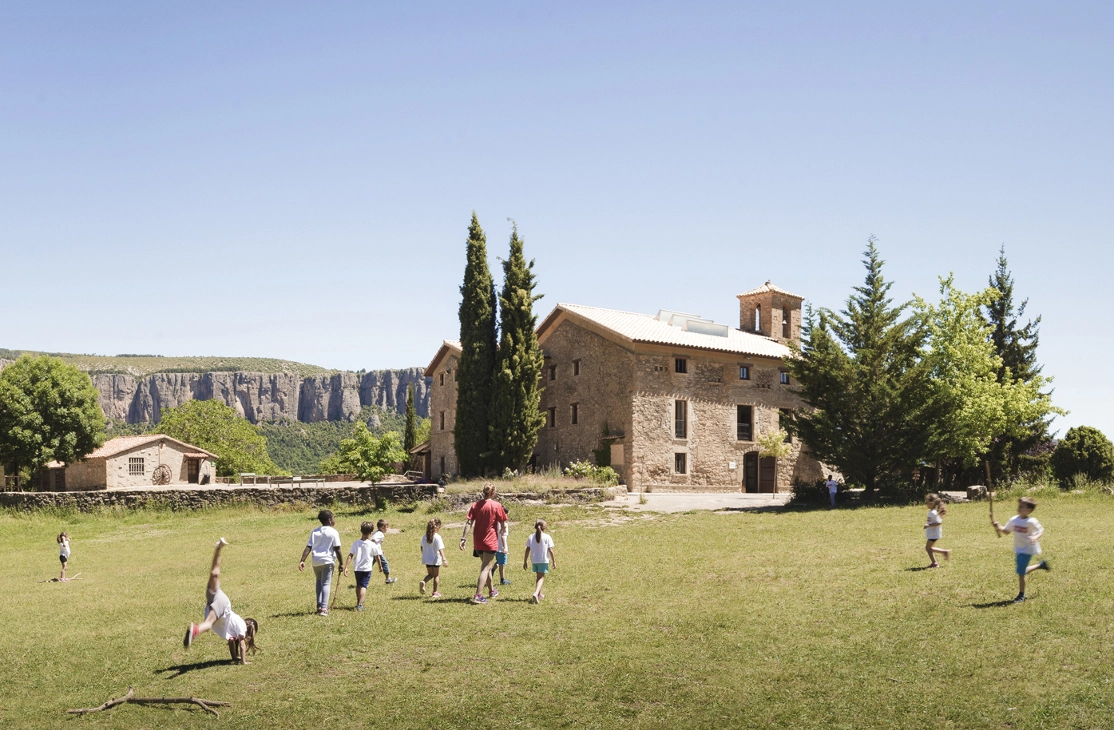
When the architects Carlos Ferrater and Nuria Ayala met with Fundació Catalana de l’Esplai to adapt the old rectory of Sant Climent Church in Navès, Lleida, to the current needs and criteria of a youth hostel, they considered that the original layout was not appropriate.
The rectory, a typical construction of the Solsonès, has a stone structure, thick walls and a gabled roof with wooden interior. It is attached to the west wing of the church and together with the bell tower, is a seventeenth-century construction.
The Fundació Catalana de l’Esplai indicated that by its own criteria and choice all of its buildings must be adapted for disabled people and designed under sustainability parameters from its conception. And that’s the way that the architects dealt with the project.
Adaptation of the building to the current needs of La Rectoría Summer Camp.
Starting from the basis that the original disposition was not suitable, they proposed the functional redistribution of the rooms and the circulation spaces around a large atrium lit from above. The new programmatic configuration caused the appearance of small openings in the interior walls of spatial subdivision, as well as new divisions of the rooms.
The operation also consisted of replacing the existing roof to improve the conditions of habitability and waterproofing, incorporating skylights facing north to facilitate the entry of natural light.
Interiors that facilitate the communication among the youngest ones.
Inside the great atrium there are staircases and corridors that act as balconies over the central void, as well as LA LITERAL Bunk Beds. This design by Lievore Altherr Molina is fairly common as youth hostel, hotel and student housing furniture because thanks to its depth of 30 cm once the bed is folded, it allows a great space maximization. But they are not the unique spaces where this program of folding bunkbeds and beds works. It equips some hospitals, giving to relatives the possibility to accompany the patients in a comfortable way, while they have to remain in hospital.
Participating in this project together with the architects Ferrater and Ayala is an honour for Sellex. A project in which the past is recovered to put it at the service of the present.
Other news
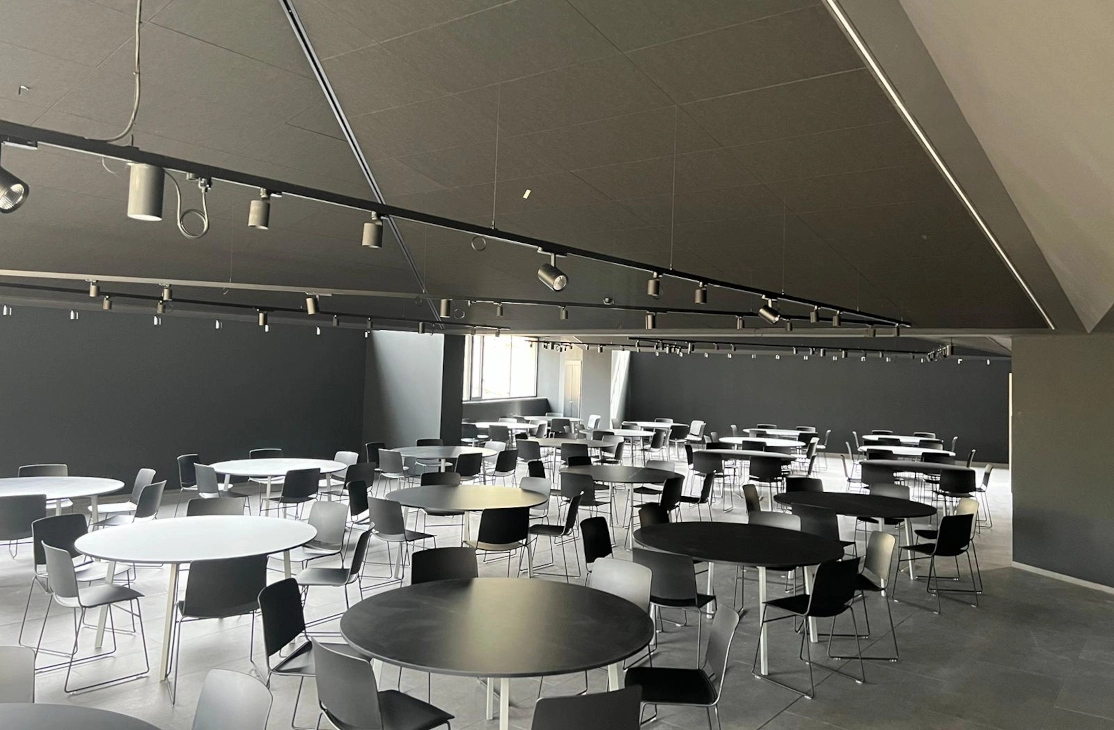
Sober and space-saving: Sellex furniture at Belagua Canteen
- 06.03.2024
- VIEW NEWS
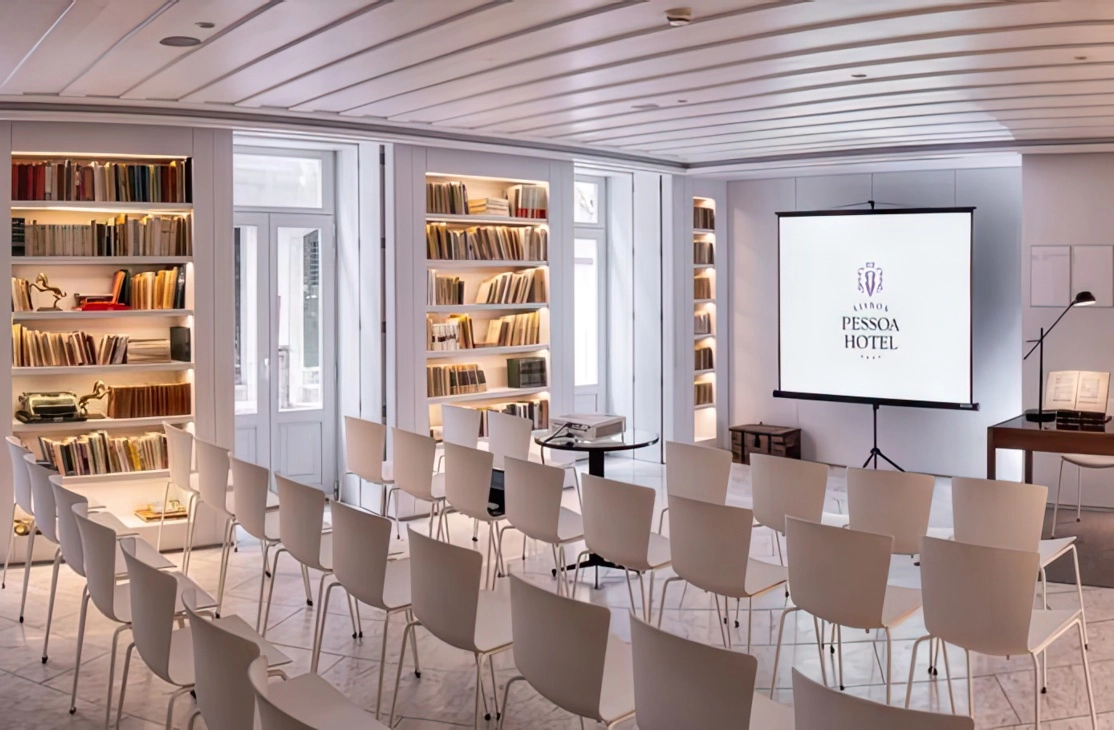
The Hotel Pessoa Lisbon takes us to 19th century Portugal
- 11.01.2024
- VIEW NEWS
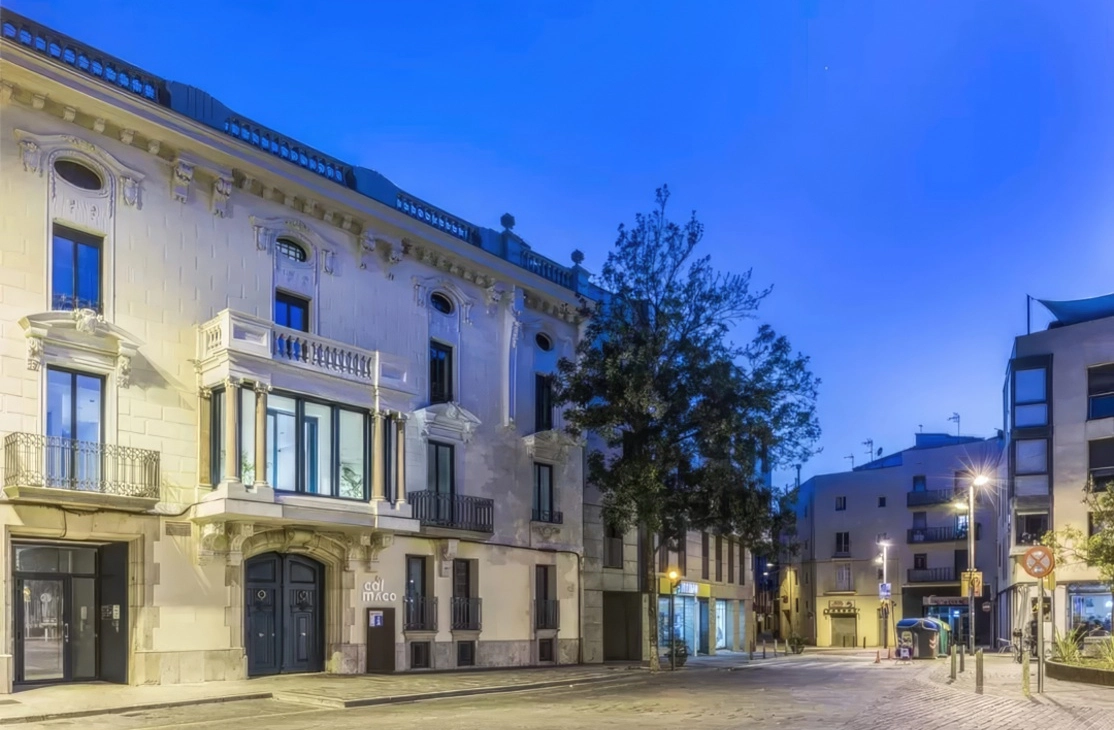
Cal Maco, modernist building converted into a hostel
- 06.09.2023
- VIEW NEWS

