User identification
Request received correctly
Delorge Business Park, the complex where car dealers and offices coexist
05.06.2019 | Offices
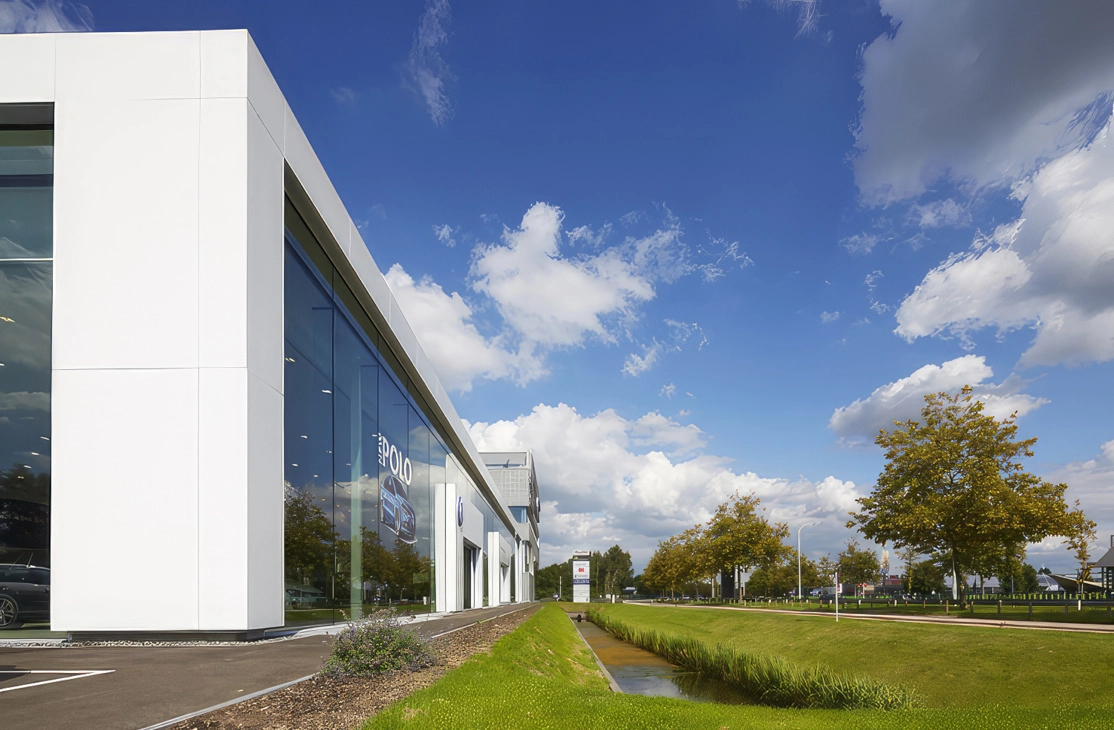
MAMU Architects designed a multifunctional complex where authorized dealers of two prestigious car brands (AUDI and Volkswagen) live together with offices of various types. The complex, located in Delorge Businness Park in Hasselt (Belgium), in addition to the two showrooms and the 3,365 m2 and 4,140 m2 offices placed above them, hosts two garages of 2,021 m2 and 2,575 m2 and a 4,600 m2 basement that connects both buildings.
The architects put a lot of effort into designing a technical solution that would offer a high comfort and great energy efficiency. Thanks to the open layout of the plant and the strategic location of the stairs, each floor was arranged in a flexible way to accommodate multi-purpose offices. The new headquarters of Flexpoint are among them, a company that offers job recruitment and temporary work services.
A large common space, heart of the office
Flexpoint worked together with the interior designer team of Interieur Depot to define the office interior design. The company values and needs were analysed for a year to, after that, propose spatial solutions to the situation. The result was “Flexpoint Plaza”, a collaborative space with open kitchen, high tables with stools and comfortable and cosy seats.
Employees have lunch or rest at “Flexpoint Plaza” and clients are received in an informal way. Stijn Germeys (Flexpoint General Manager) says: “We used to eat a sandwich quickly on the desk during the lunch break or we had a walk around the city, now we eat together. This strengthens team feeling”. Moreover, he adds that “Flexpoint always gives a personal touch to its commercial approach, we also want to radiate that in the building of our company. That’s why we will continue with this corporate identity in all Flexpoint offices”.
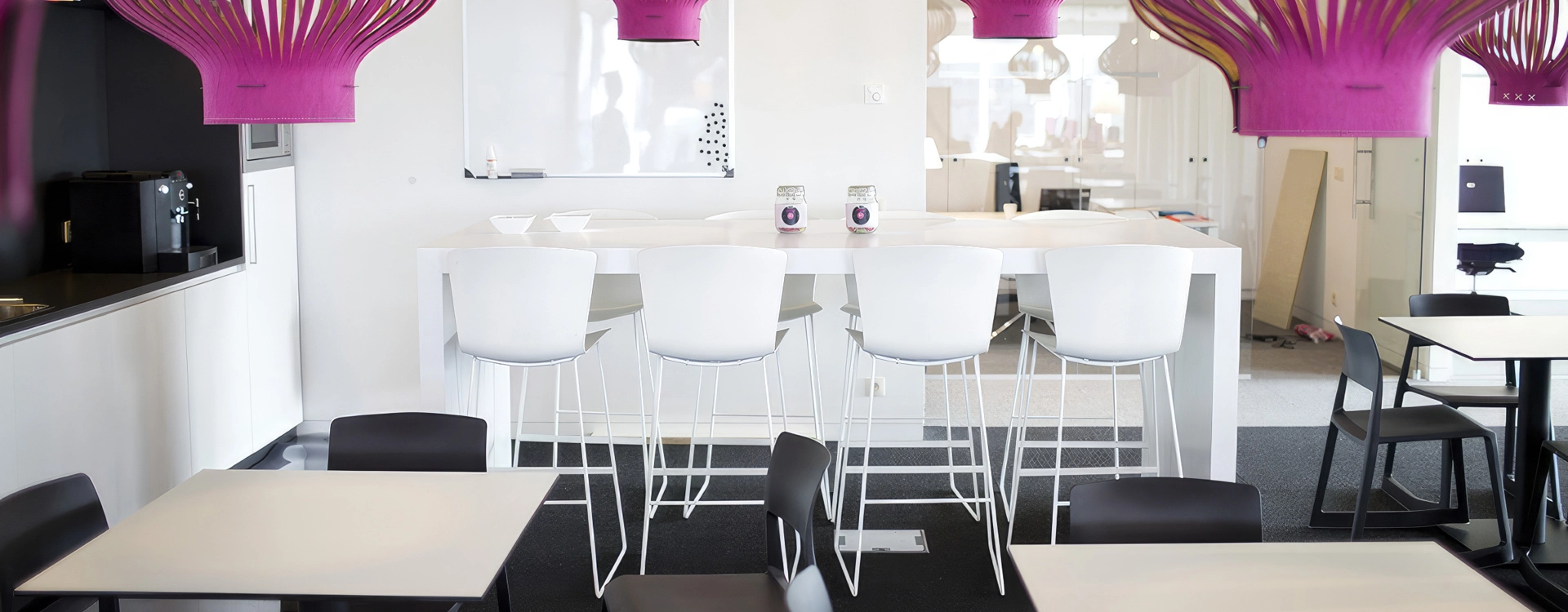
Flexpoint offices (Belgium) with SLAM High Chairs
Ingrid Jaspers (Interieur Depot General Manager) was the creative brain behind the interior design and she explains it this way: “Employees spend 8 hours (or more) at the office every day, this means a third of their life. That’s way we opted to create a home-living workspace, where people really feel at home”.
Collaborative chairs for employees and clients
SLAM High Chairs equip the heart of Flexpoint office. This design by Lievore Altherr Molina is part of a wider chair program that offers solutions for different spaces maintaining the same aesthetic. Universities and schools, bars and restaurants, offices and of course, the new collaborative workspaces are some facilities where it fits perfectly.
For Sellex it is an honour to have participated in this project by MAMU Architects and Interieur Depot, where creating a comfortable atmosphere the team feeling of the Company has been reinforced.
Other news
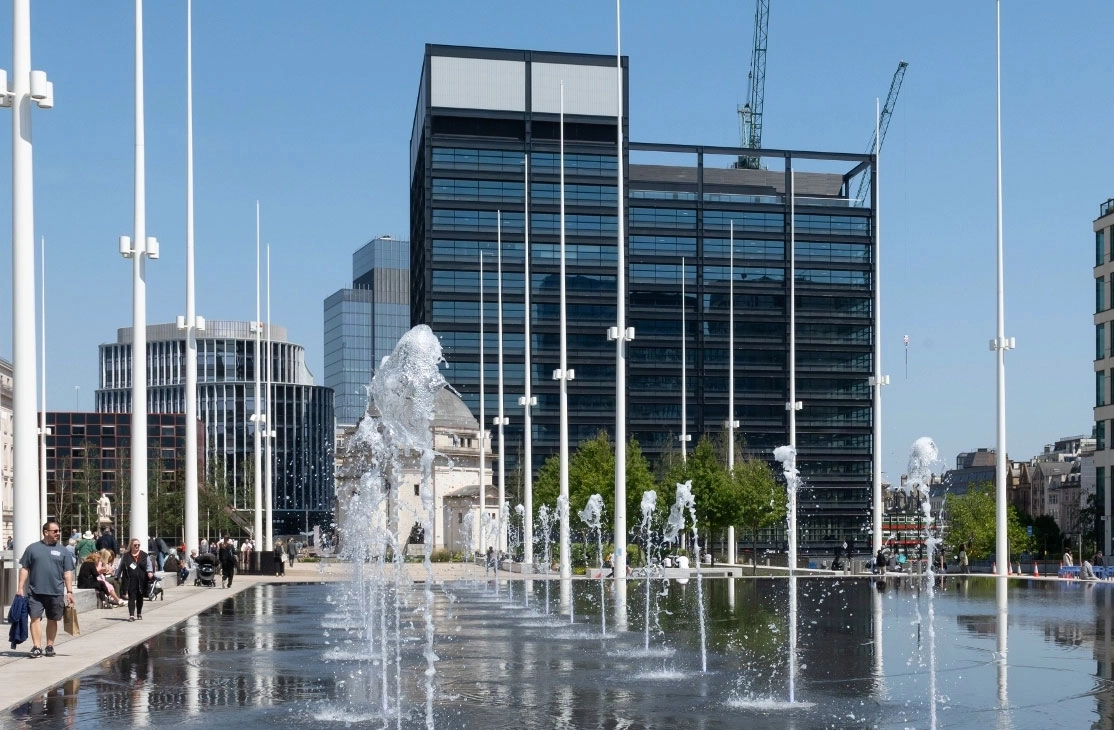
ARUP trusts again in HANDY for its offices
- 08.02.2024
- VIEW NEWS
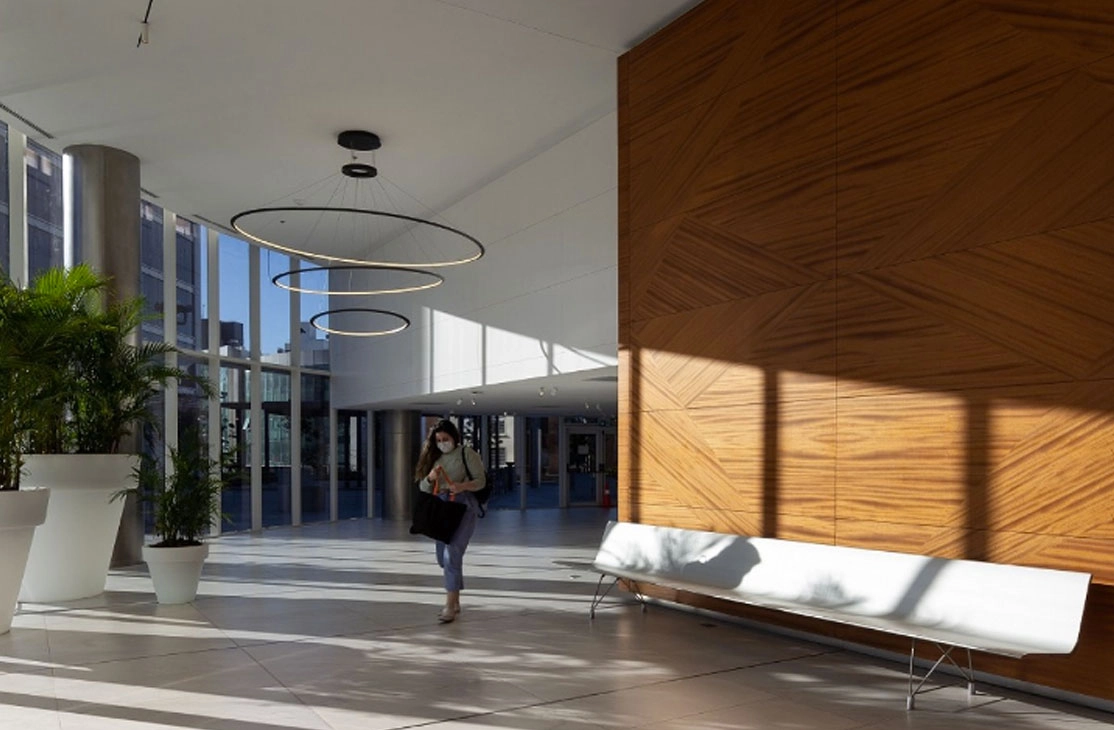
World Trade Center Montevideo once again places its trust in AERO
- 19.09.2023
- VIEW NEWS
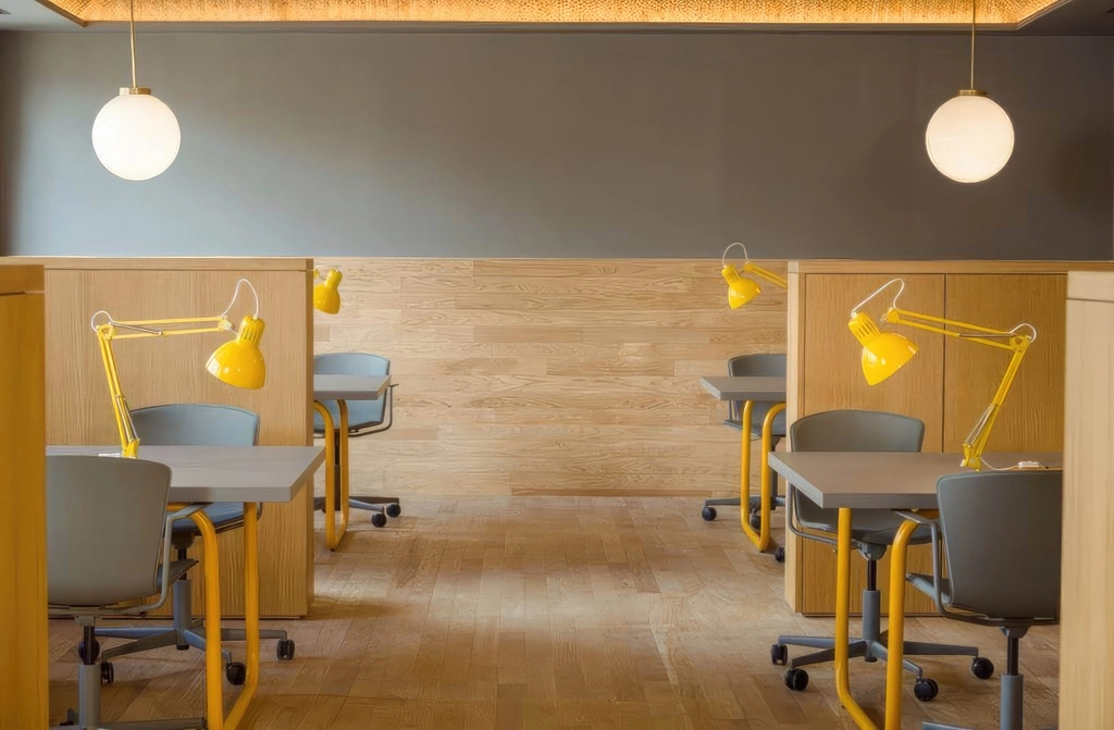
Impact Hub, a living and inspiring coworking space
- 15.06.2023
- VIEW NEWS
