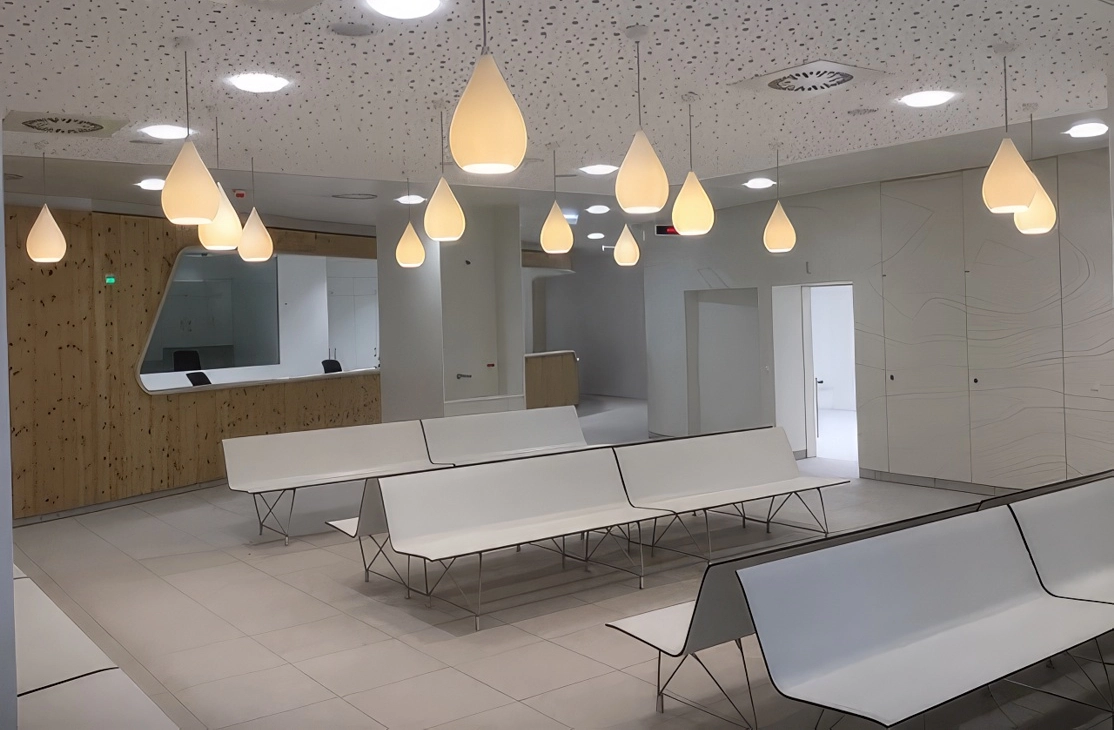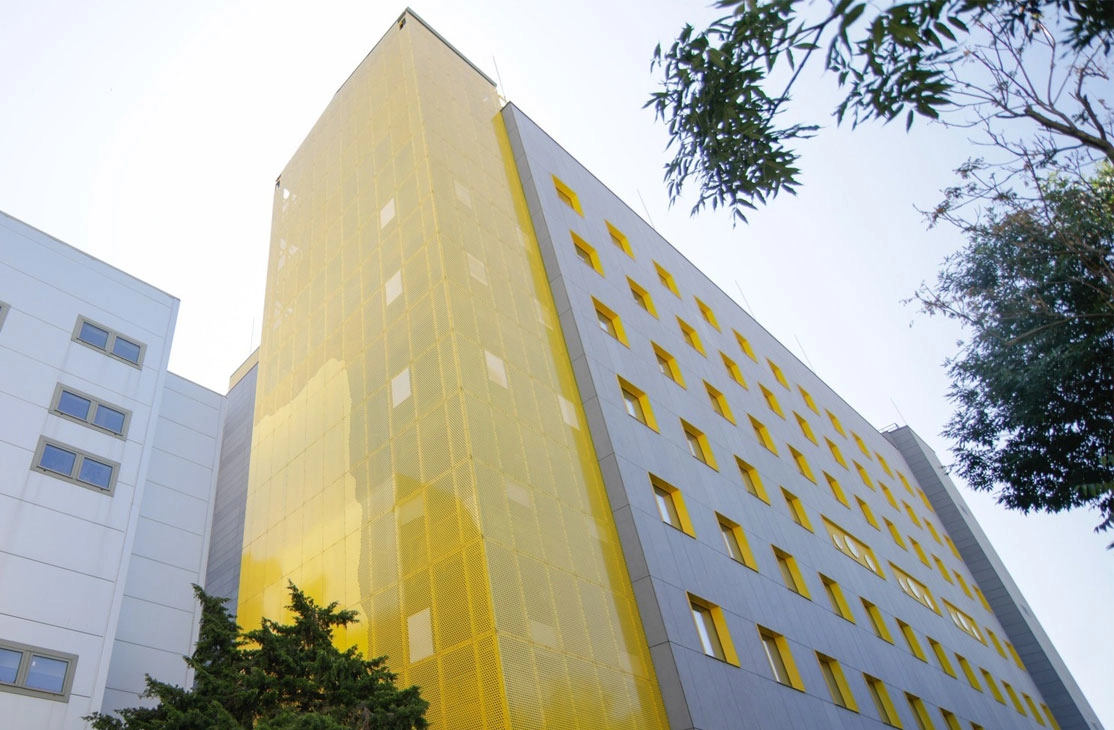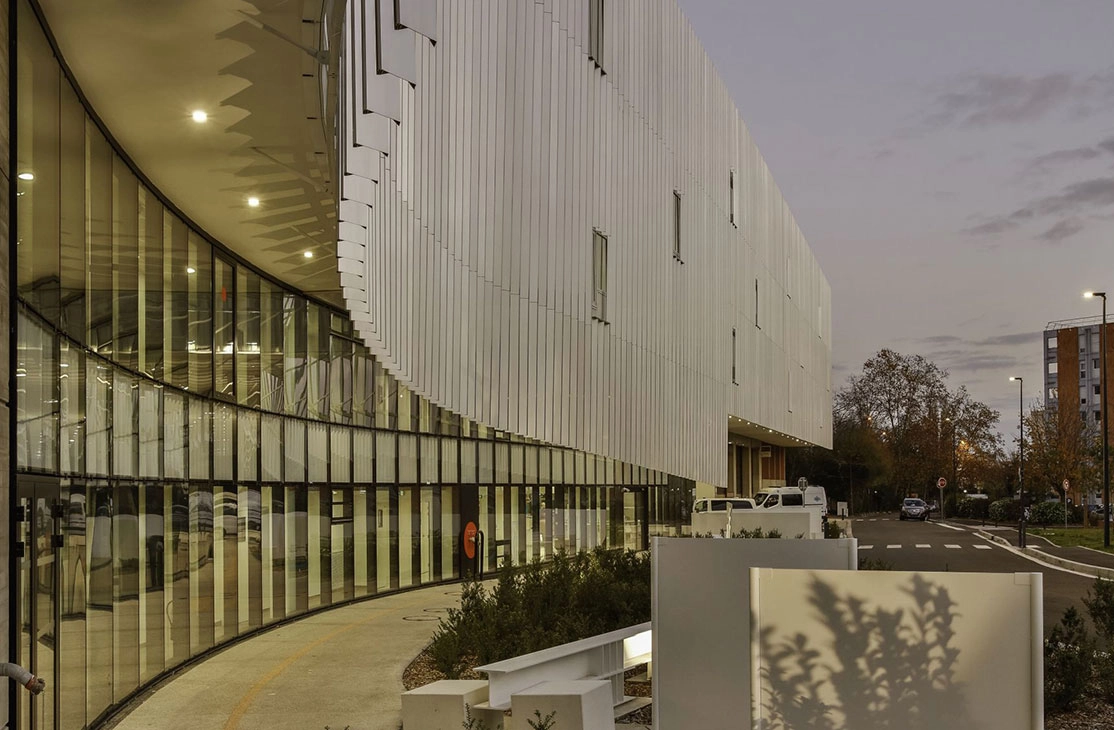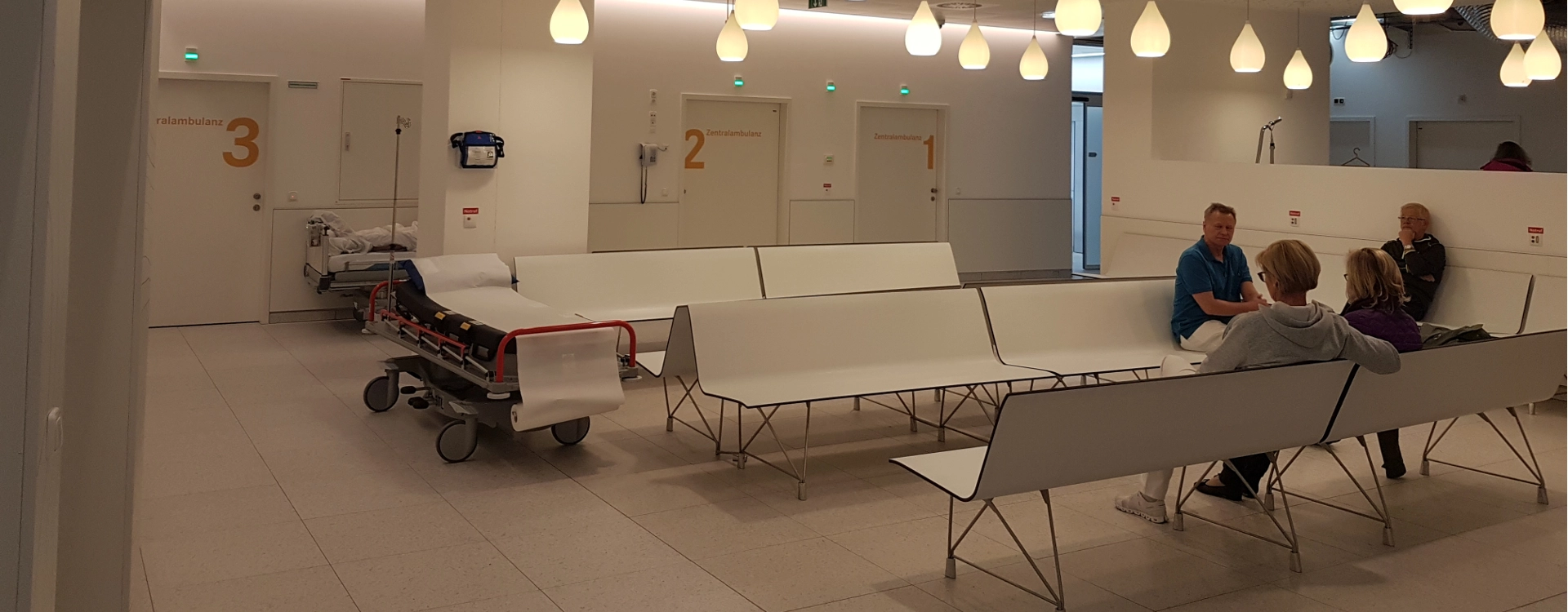User identification
Request received correctly

The renovation project of the Tamsweg Hospital (Austria) has contemplated the installation of the AERO Bench in compact, designed by Lievore Altherr Molina for Sellex, in various waiting areas of the building. Specifically, the chosen model has been the 3 and 2-seater self-standing AERO bench in Compact, with back-to-back and linear connection pieces.
The objective of the general renovation was to modernize the Tamsweg Regional Hospital and adapt medical care to the new needs of the population, through a 'friendly, bright and patient-oriented' design.
The X-Architekten team managed this project that was a difficult chanllenge as it involved the renovation of sanitary facilities that were operative. 'The renovation of a hospital while it continues its activity is an even greater challenge than the construction of the hospital itself,' recognize from the Austrian architecture studio, based in Linz, Vienna and Lambach.
However, despite its complexity, X-Architekten has managed to design a spatial structure according to its use and capable of adapting to the needs of all its users (patients, family members, medical professionals, administrative personnel, maintenance workers, etc.), each of them with their particular concept of what is 'a pleasant environment'.
Inside and outside connected
Connecting the interior of the building with the natural environment that surrounds it has been one of the premises of the project. The Tamsweg Hospital is located in the middle of an attractive landscape, which can now be perceived from the inside through new and generous windows in the rooms.
Wood is a key element in achieving this connection between inside and outside and is used in places where its presence does not prevent compliance with the hygiene rules of a hospital, for example, at the reception. However, in those areas that require the use of chemicals for cleaning, X-Architekten has chosen materials that imitate wood.
Patient care
The improvement of patient care has been kept in mind at all times: an interdisciplinary room has been set up on the first floor, which will consider the seasonal needs of the patients; new rooms have been built, as well as two new surgery rooms; and from now on, the building will have a combined recovery area and day clinic, which will be located next to the surgery rooms, which guarantees efficient care before and after a surgery.
Other news

Marie Curie Children Oncological, a hospital built by the people
- 01.02.2024
- VIEW NEWS

SLAM Beam, the comfort and aesthetics that a clinic requires
- 17.10.2023
- VIEW NEWS

Girona Clinic triples its space and welcomes patients with the BILDU Bench
- 17.07.2023
- VIEW NEWS

