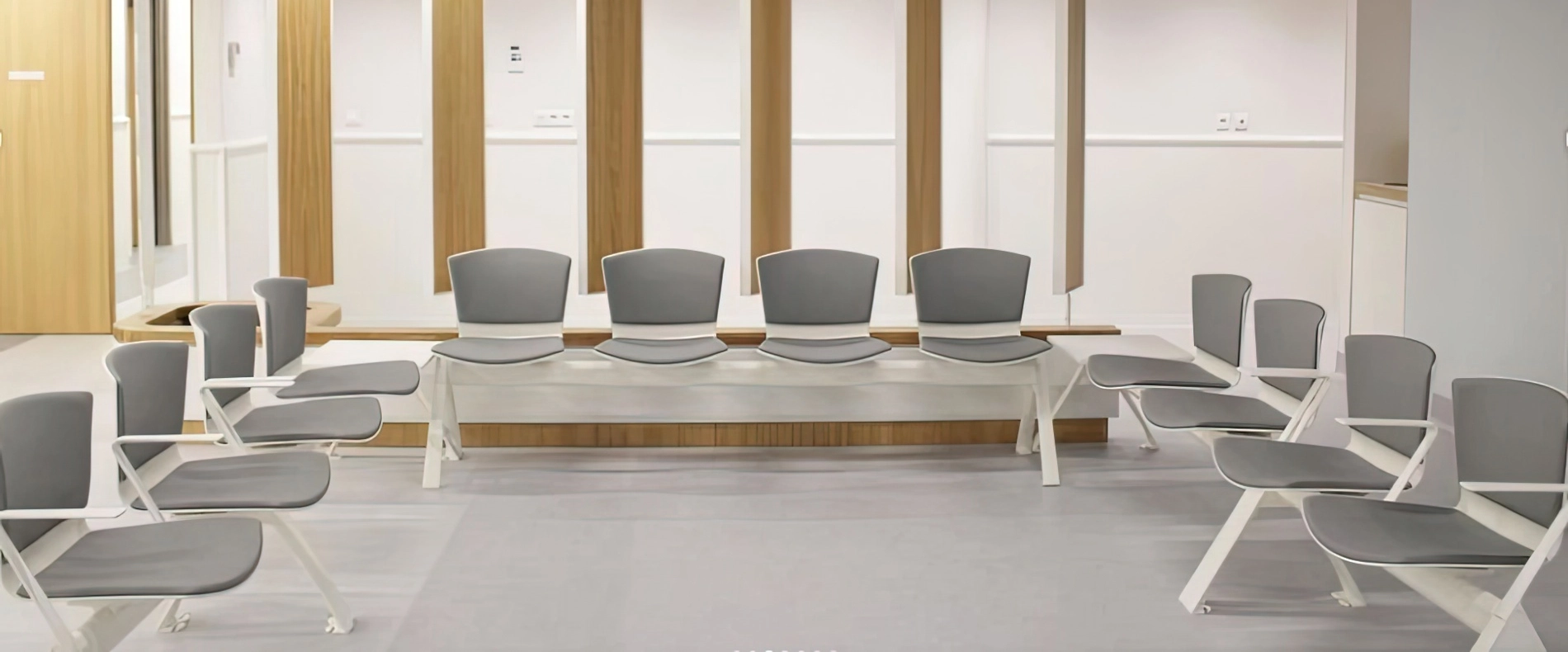User identification
Request received correctly
Natural light, the best therapy of the Cancer Institute of Liege
20.06.2022 | Health
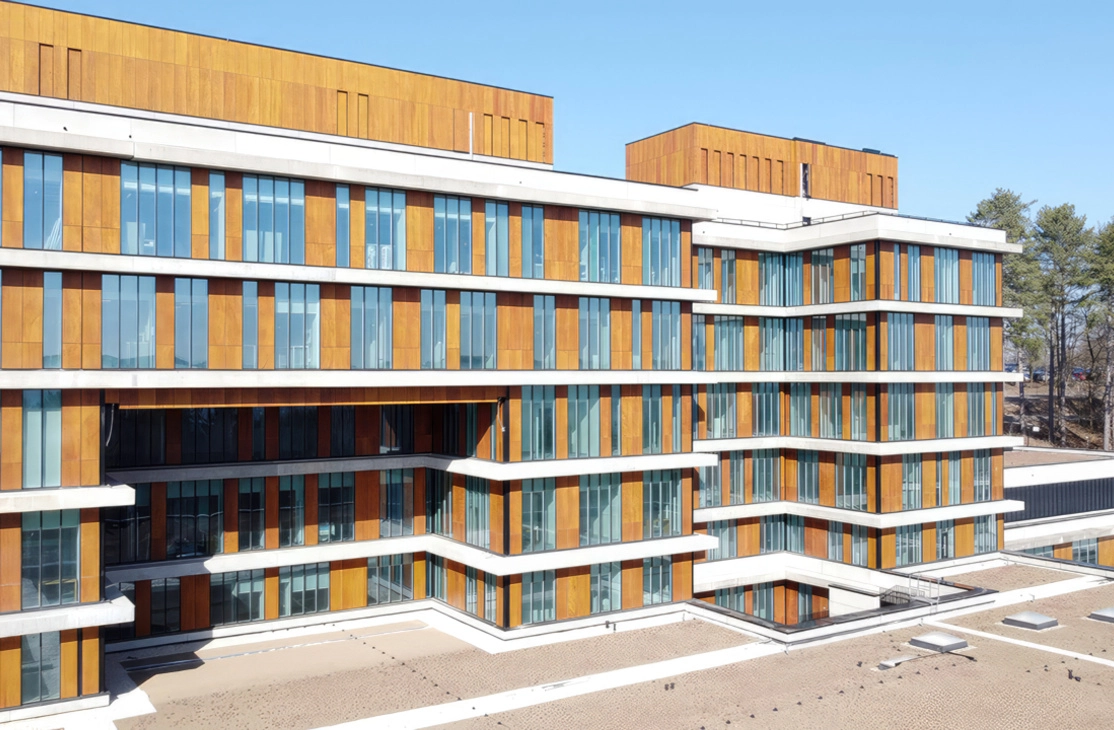
The University Hospital of Liege, in Belgium, needed a change. The redistribution of its hospital activities that it had been carrying out for years required an architectural remodelling so that the space would respond to the new reality of the centre. One of those adaptations was the need to have a new Cancer Unit, and that is how the new Integrated Cancer Institute came about, a health tool completely designed around the patient's experience, be it practical or sensory.
The new building brings together, in an environment bathed in natural light, all specialties related to cancer (screening, treatment, psychological monitoring, day hospital, radiotherapy and wellness centre), as well as laboratories, conference rooms and spaces dedicated to the investigation. But always putting the focus on the patient.
Cancer-related pathologies are not easy to manage by those affected, so it is essential to create welcoming, warm and comforting spaces for patients and families. Hence, the Cancer Unit of the University Hospital of Liege was conceived from the beginning as a building open to nature, making relaxing spaces available to the patient.
Both the technical director of the Hospital and the architect responsible for the design office agree that natural light is the key in this project, to such an extent that it reaches every corner of the building. The floors have been structured with the aim of bathing the living areas for patients and staff with natural light, especially in heavier medical-technical departments such as radiotherapy, often located in the basement. Natural light, therefore, is invited to the heart of the project and is immersed in the lower levels thanks to the courtyards carved into the volume of the building.
SLAM, once again the chosen one
The waiting areas of the new Cancer Unit have been equipped with more than a hundred SLAM Beams, a seating designed by Lievore Altherr Molina that the hospital had already trusted for other of its units.
On this occasion, the Oncology Centre has been equipped with seating beams between 2 and 4 seats, with different finishes and in different versions: fixed to the floor and wall hanged; with upholstered and not upholstered front, with and without armrests; some with a table on one side and others without it... but all with the same colour tone, white, in line with the purity that natural light brings to the space.
According to those responsible for the project, SLAM is a seating for hospital waiting rooms that offered the widest possible range of models, in order to satisfy the different needs of the centre. Likewise, they point out that 'the sober and contemporary aesthetics, the lightness of the structure and the refined finishes' were determining factors when choosing SLAM because, in their opinion, 'they blended in perfectly with the environment'.
Other news
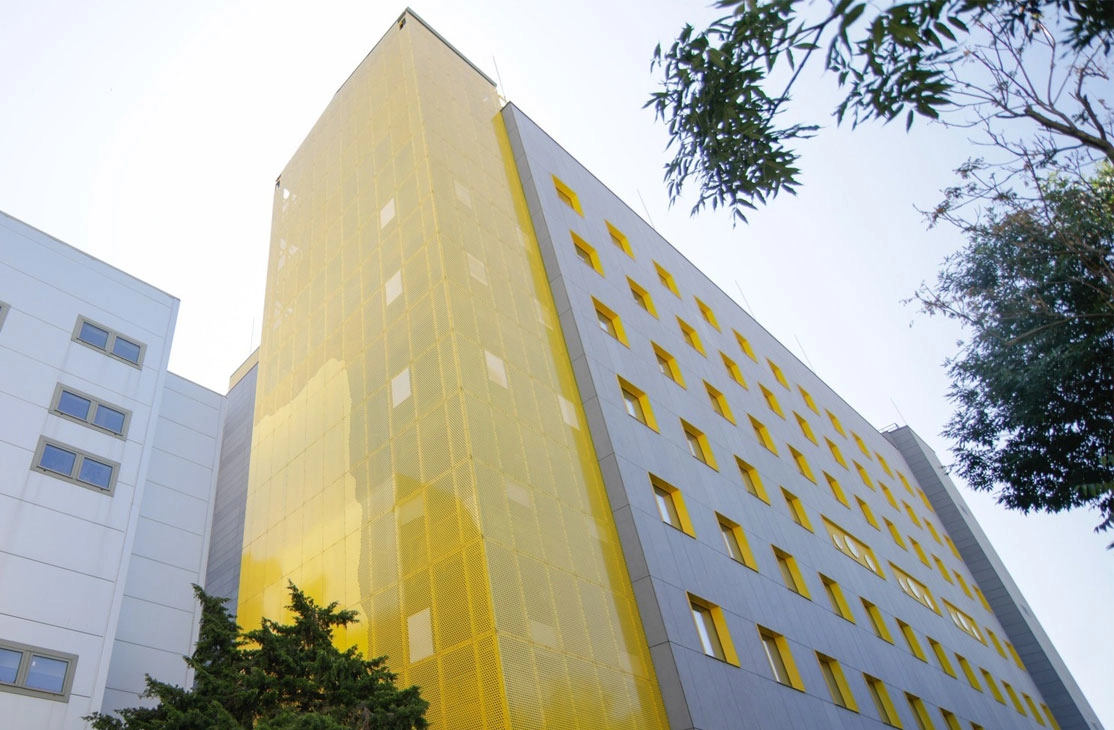
Marie Curie Children Oncological, a hospital built by the people
- 01.02.2024
- VIEW NEWS
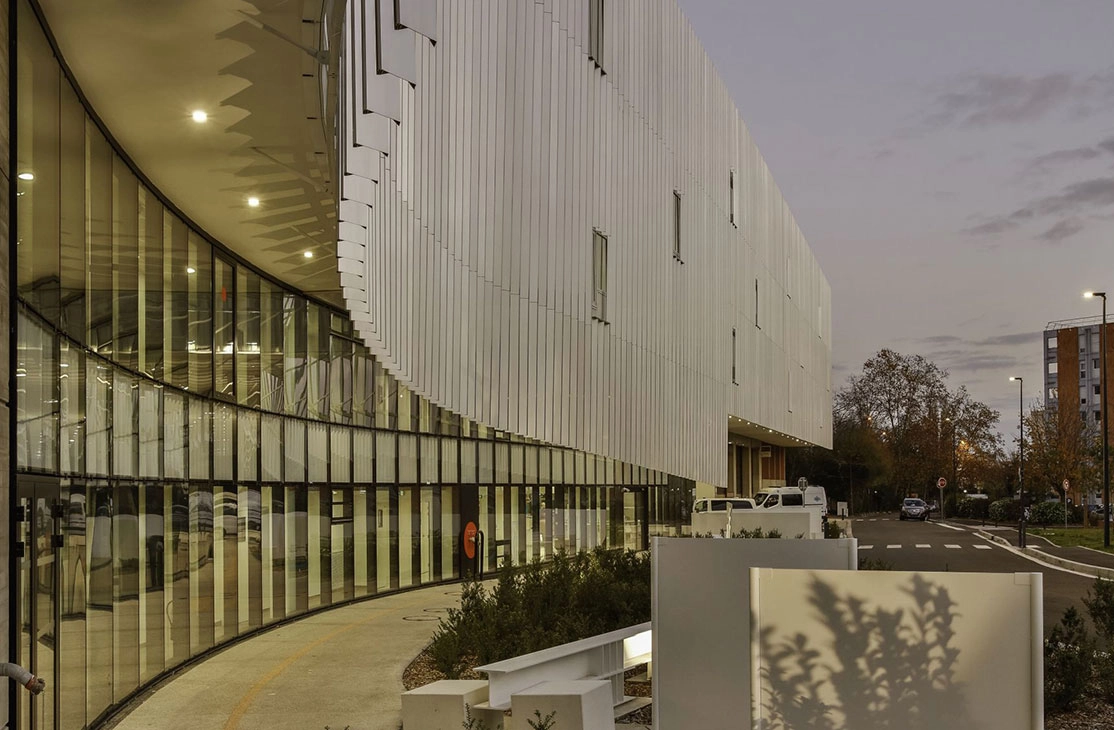
SLAM Beam, the comfort and aesthetics that a clinic requires
- 17.10.2023
- VIEW NEWS
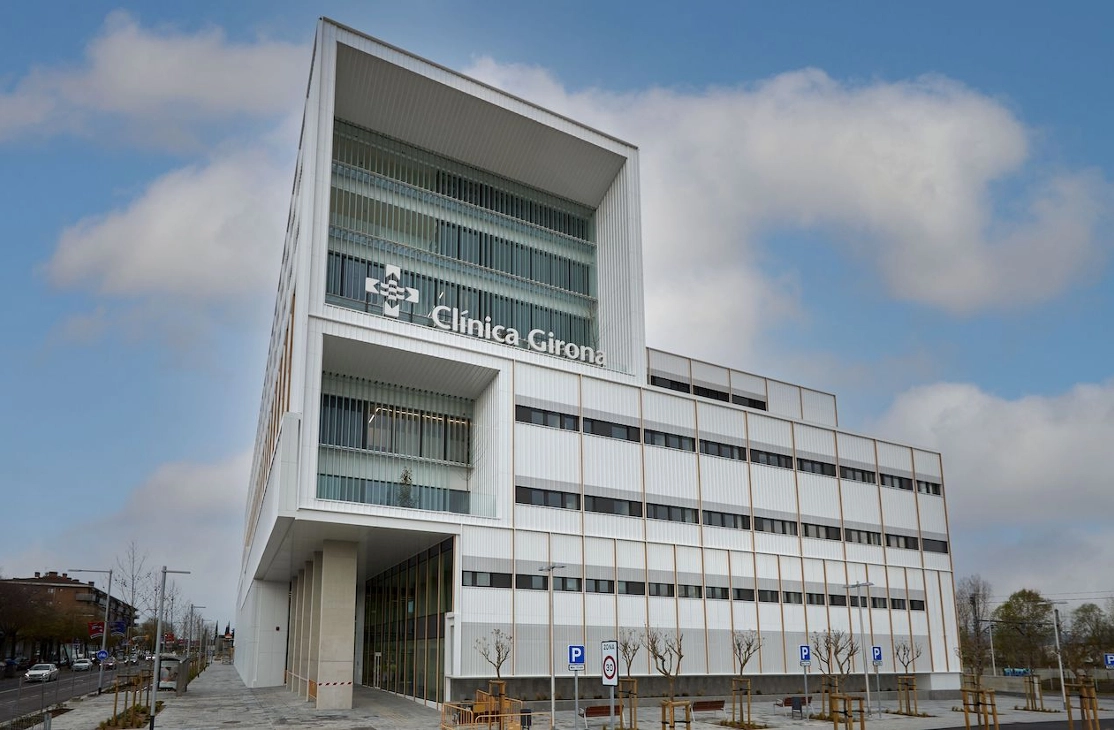
Girona Clinic triples its space and welcomes patients with the BILDU Bench
- 17.07.2023
- VIEW NEWS

