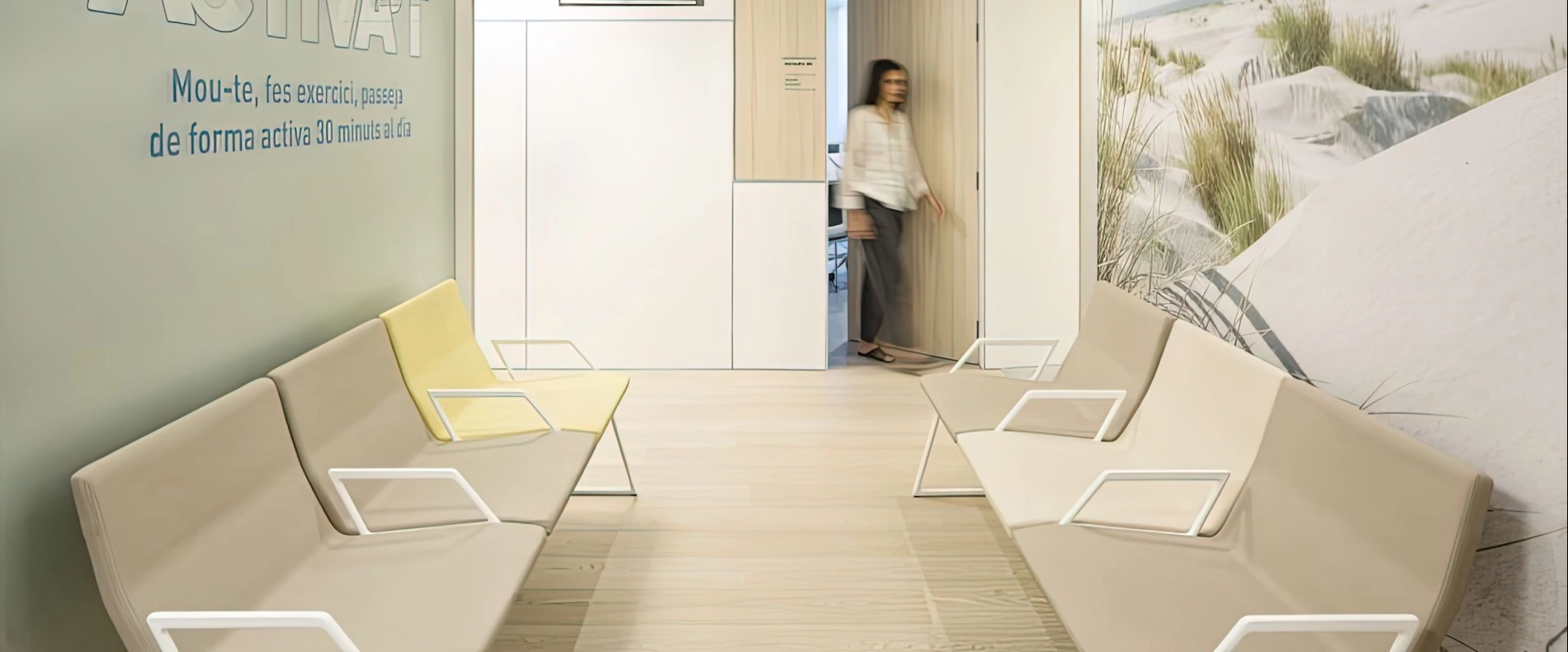User identification
Request received correctly
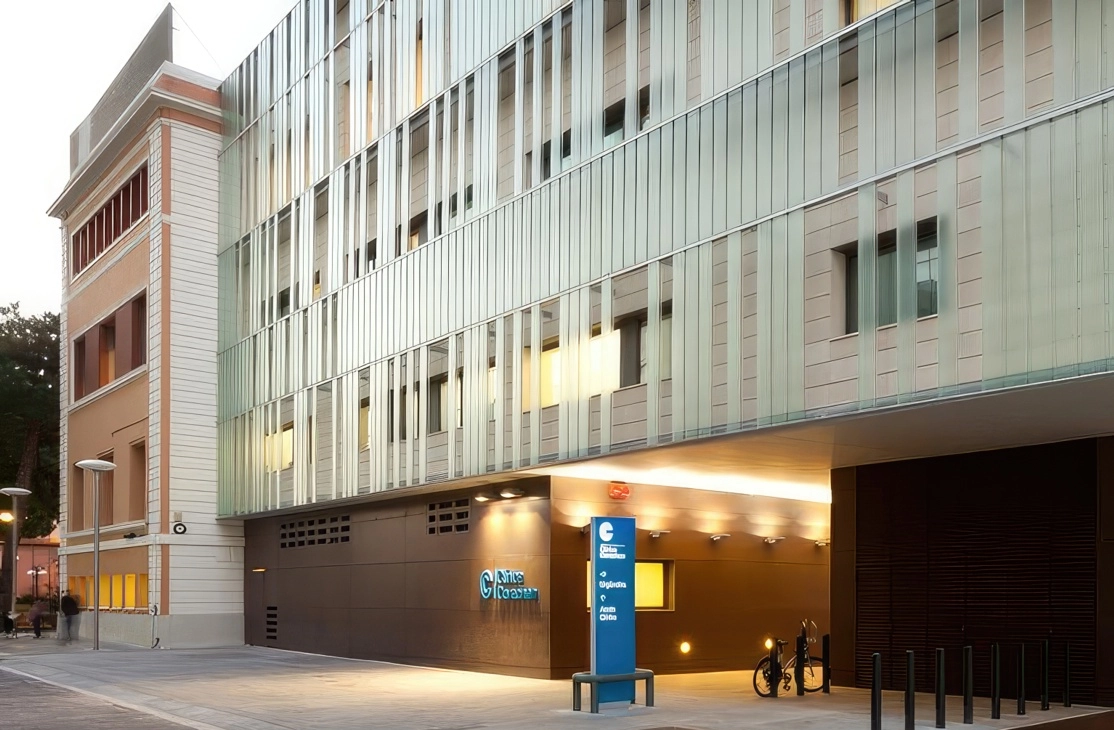
The Corachán Clinic in Barcelona can boast of offering its patients in the Lenox Traumatology Department comprehensive, complete and personalised care, thanks to the new consultation area it has recently opened. Its aim is to expand its portfolio of services and the medical team in this speciality.
This is a new 450 m² space that incorporates the latest trends in healthy materials, with an excellent level of universal accessibility (barrier-free space) and antibacterial handles on all the doors in the area. This guarantees advanced, complete and quality care.
This unit has 9 consulting rooms and a specialised treatment room. It is equipped with spacious waiting areas, directly related to the access to the consultation, a reception desk with 3 work stations and a centralised nursing control that supports all the consultations.
Modern facilities whose waiting areas have been equipped with the BILDU Bench, a hospital waiting bench designed by Mario Ruiz for Sellex. Specifically, 20 clinic and hospital benches have been installed: 15 3 seater benches with 4 arms and another 5 2 seater benches with 3 arms. The same finish has been chosen for all of them: white frame and upholstery in different colours.
The refurbishment and extension project has been led by the PMMT team of architects, who have focused all the work on the search for comfort and the humanisation of the space. It is a concept that moves away from the purely sanitary to become a more domestic space where the patient feels at home.
Under the Clear Code Architecture® method
This project integrates 100% of the elements and criteria of the Clear Code Architecture® method, which guarantees spaces for everyone.
The CCA method is the result of research during which the needs of any limitation in the use of built space are studied, opening the way to a more accessible and, therefore, more egalitarian society.
These are some examples of the application of this method in the new Corachán facilities: the implementation of adapted counters with magnetic loop connected to the accessible itinerary; the design of waiting rooms with signposted spaces reserved for wheelchair users close to the counters, which have furniture for everyone and an audio visual warning system; the installation of podotactile flooring from the entrances to the main receptions; the installation of adapted sanitary cabins by service and the implementation of a 100% universal signage system that allows everyone to find their way around the building independently.
In short, an accessible clinic where barriers are practically completely eliminated.
Other news
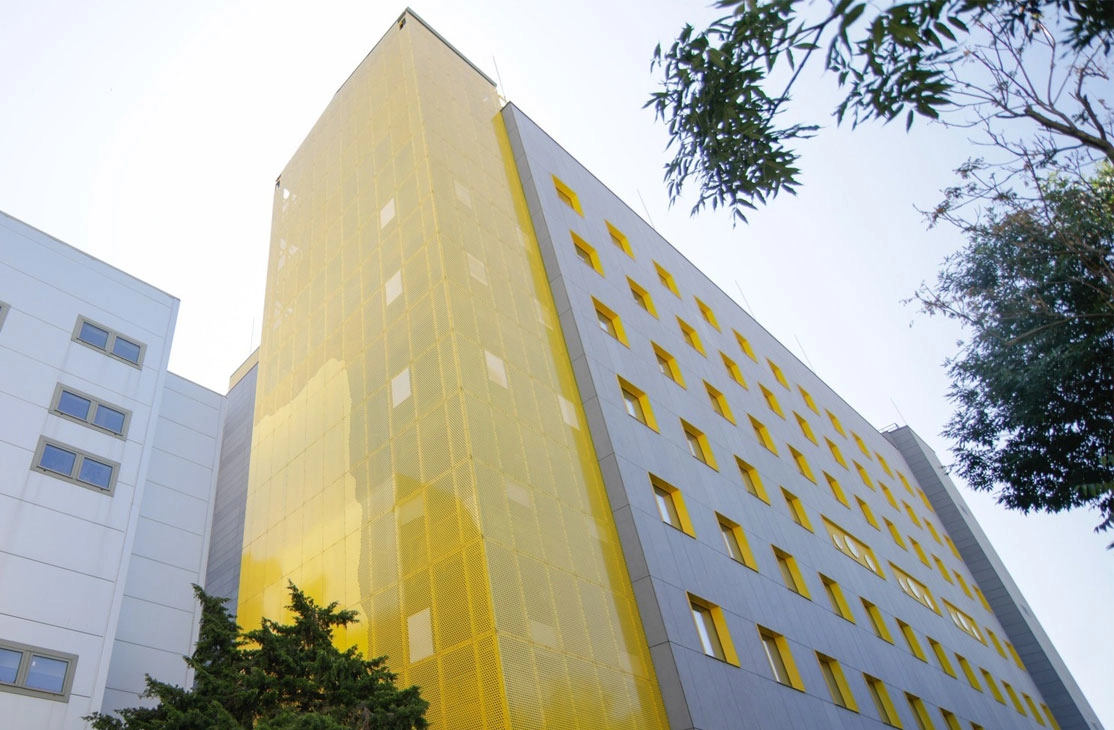
Marie Curie Children Oncological, a hospital built by the people
- 01.02.2024
- VIEW NEWS
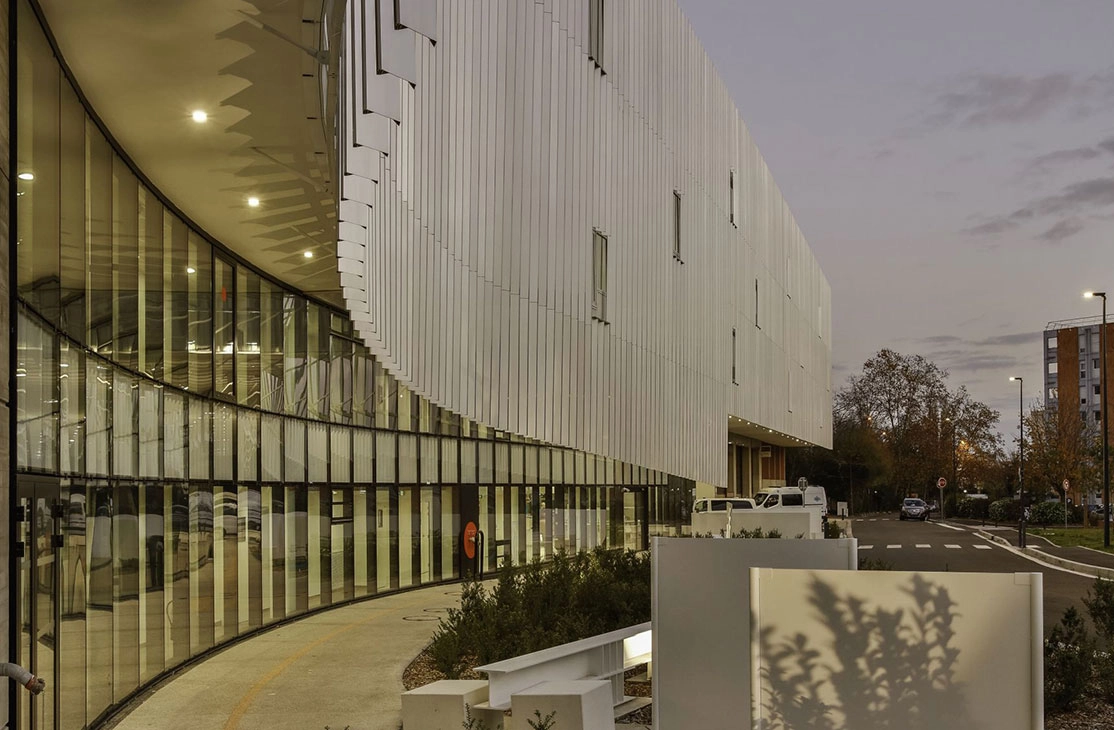
SLAM Beam, the comfort and aesthetics that a clinic requires
- 17.10.2023
- VIEW NEWS
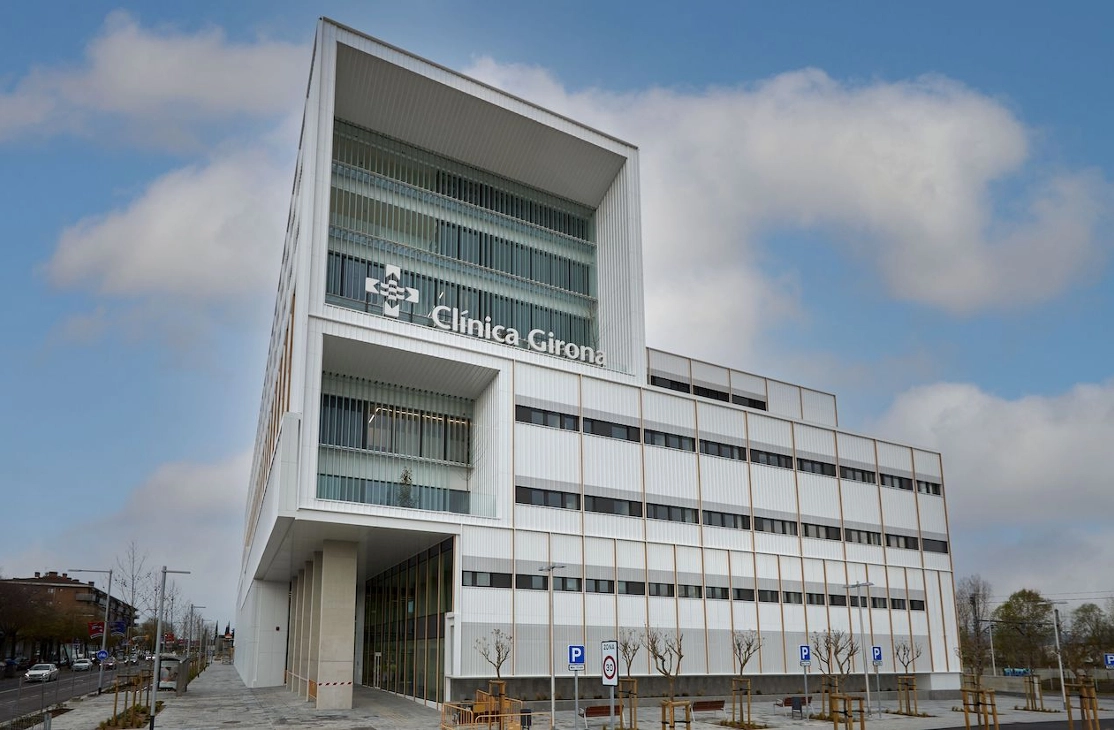
Girona Clinic triples its space and welcomes patients with the BILDU Bench
- 17.07.2023
- VIEW NEWS

