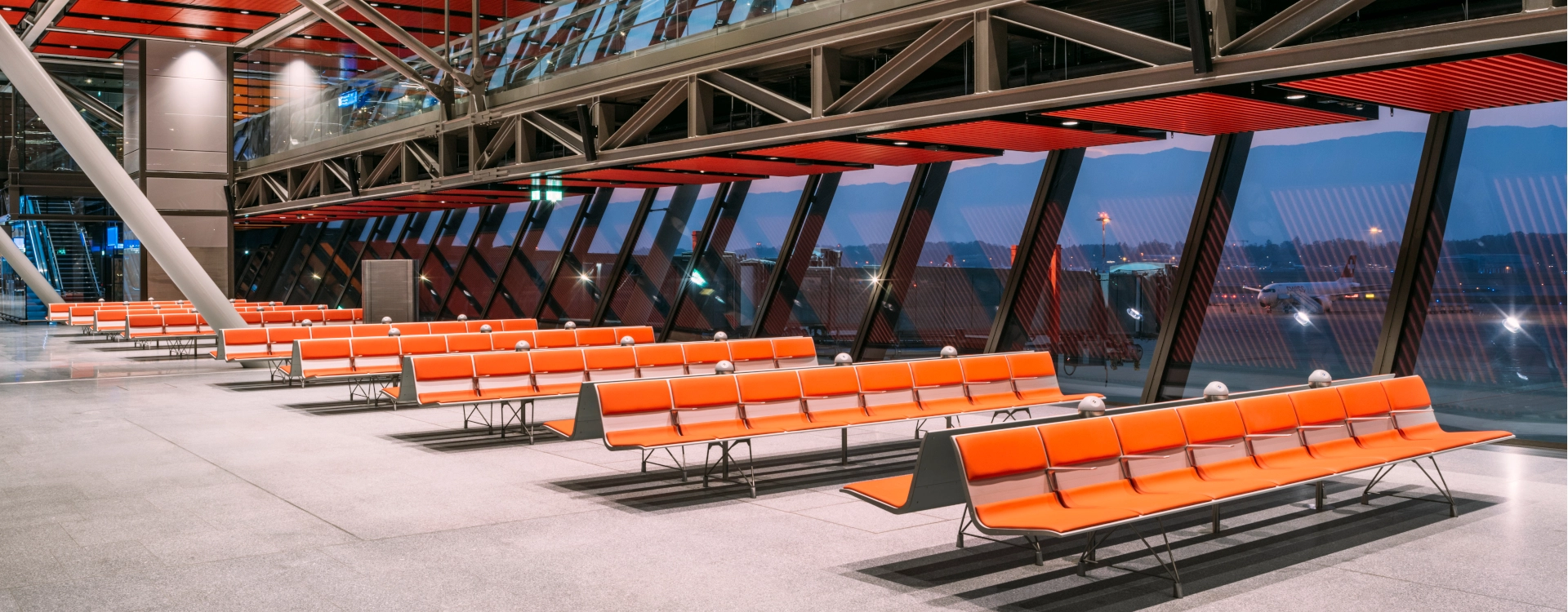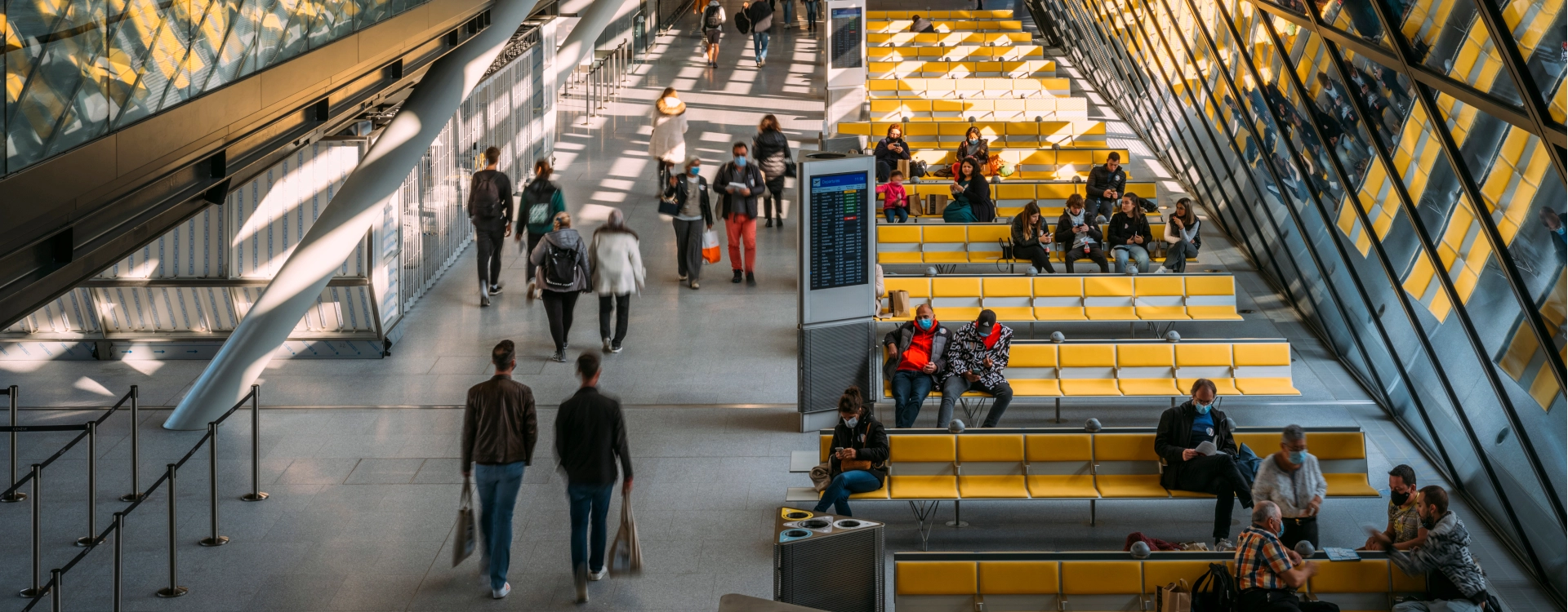User identification
Request received correctly

In May 1947, a Swissair DC-4 provided the first link from Geneva to New York. Seven decades later, on 14 December 2021, the 'Aile Est' (East Wing) opened to public. This project represents a major improvement for Geneva Airport in terms of passenger comfort and flexibility of its operation, reinforcing its position in Central Europe and acting as a gateway to the city of Geneva. The new facilities replace a space that was built for temporary use in the mid-1970s and was in need of change.
This remodelling project of the Geneva Airport has been possible thanks to Rogers Stirk Harbour + Partners (RSHP) architecture studio and their RBI-T consortium partners, who have trusted Sellex to equip the waiting areas of the new facility. And it could not be any other than the AERO Bench, one of our most international waiting benches.
Nearly 250 benches of between four and eight seaters have been installed, some with tables built-in the sides. Douglas Paul, Associate Partner and Project Architect, says that early on the design process the RSHP architect team identified the AERO bench as a product that matched the quality aspiration for the Aile Est jetty. 'We are delighted with the final result,' says Douglas, because the bench 'sits comfortably with the structural expression of the jetty'.
All the AERO Benches installed are self standing and upholstered in different colours, to match the colour scheme of each area and make it easier for the traveller to navigate down the jetty.
A 10 year project
“A real technical challenge” is how Philippe Moraga, Director of Infrastructure at Geneva Airport, describes the 10 years East Wing project. The exoskeleton perfectly illustrates this challenge, with the design and construction of a metal structure weighing more than 7’300 tonnes. 'The completion of this emblematic building marks an important turning point with the realisation of the first structure that is exemplary from an energy point of view on the platform'.
But for RSHP there is no challenge that can stop them. As Graham Stirk, one of its founders, says, 'what is exciting is solving complex problems in an elegant way”. And this project was complex, given the site constraints.
'The restrictions related to the aviation sector as well as the proximity to existing buildings pushed us to the limit', explains Stirk. Fortunately, and thanks to the strong team energy between architects and engineers, they were able to overcome them, because that is what innovation is all about, 'finding solutions to the problems that we, as architects, have created in order to realise our vision '.
A sustainable and resistant airport
At 520 metres long, Geneva Airport has been designed with the aim of being extremely energy efficient. The chosen solution was to use triple-glazed facades, so it benefits from abundant daylight and reliance on artificial lighting is minimal. The building has a holistic sustainability strategy, which includes: 7,000 m² of photovoltaic panels on the roof; 110 geothermal probes for heating and cooling; detailed thermal performance analysis to eliminate cold bridges; energy efficient cool roofs; LED lighting strategy with responsive control systems and low water consumption using methods such as rainwater recovery.
Along with sustainability, durability has been another determining factor in the design of the project. The range of materials has been selected according to this criterion, all low maintenance and resistant to the constant movement of passengers. This is where the bench designed by Lievore Altherr Molina comes into play once again. If there is one thing that makes AERO stand out, it is its ability to resist the test of time.
Granite is used for the finishes and back-painted glass panels are applied to the limited number of vertical surfaces that are not transparent. The chilled ceilings and glazed panels are colour-coded to facilitate passenger orientation. Here again we see how AERO fits in perfectly with the space, as in each zone the benches have been upholstered in their corresponding colour. Thus we find benches upholstered in blue, green, yellow, orange, red, grey and purple.
It is a great honour for Sellex to have been able to bring colour, comfort and design to such an important project.
Other news
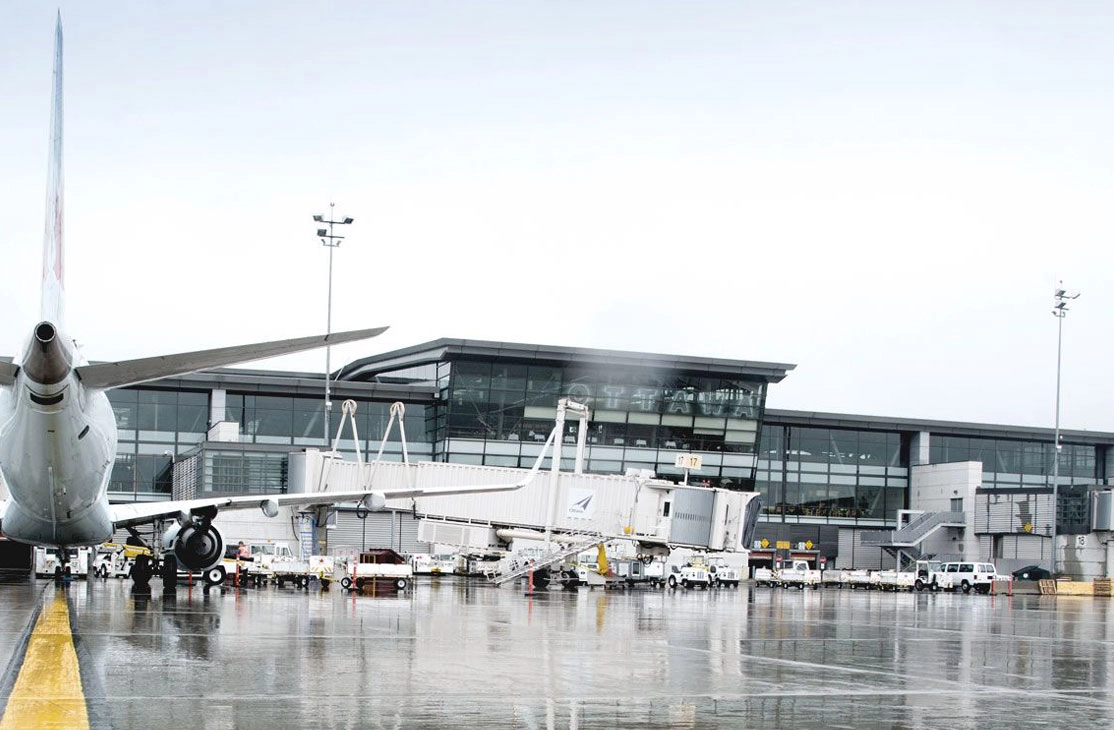
AERO, waiting bench at Macdonald-Cartier Airport
- 12.03.2024
- VIEW NEWS
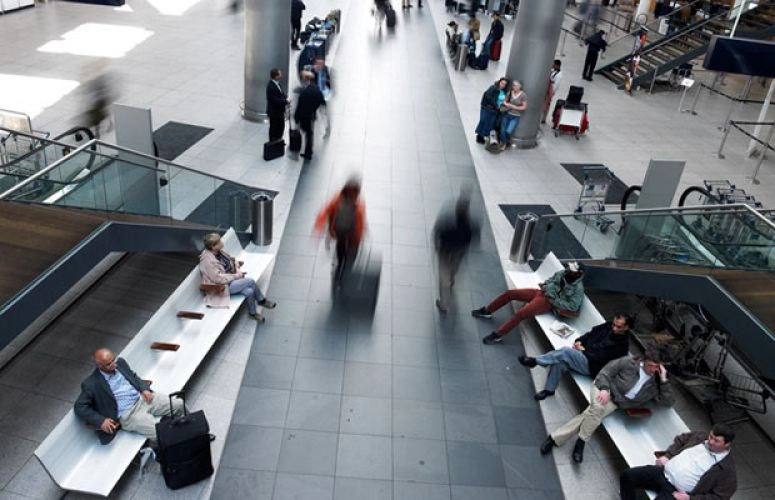
Copenhagen Airport, example of Nordic functionalism
- 10.10.2018
- VIEW NEWS
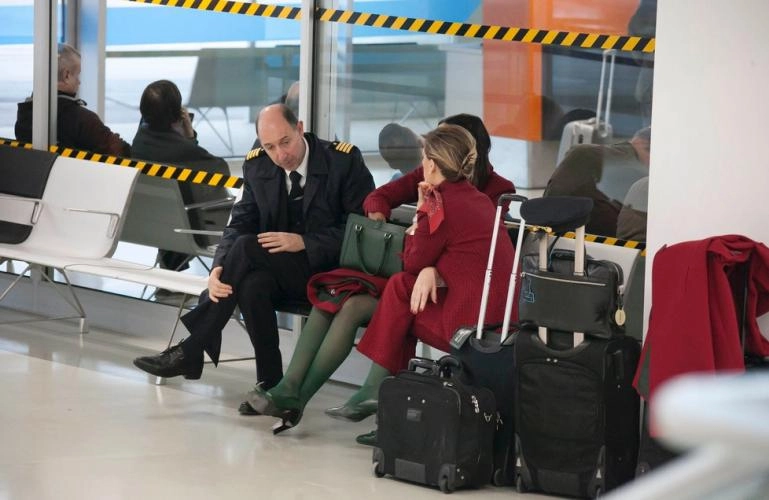
Lounge seatings for airports
- 29.08.2018
- VIEW NEWS

