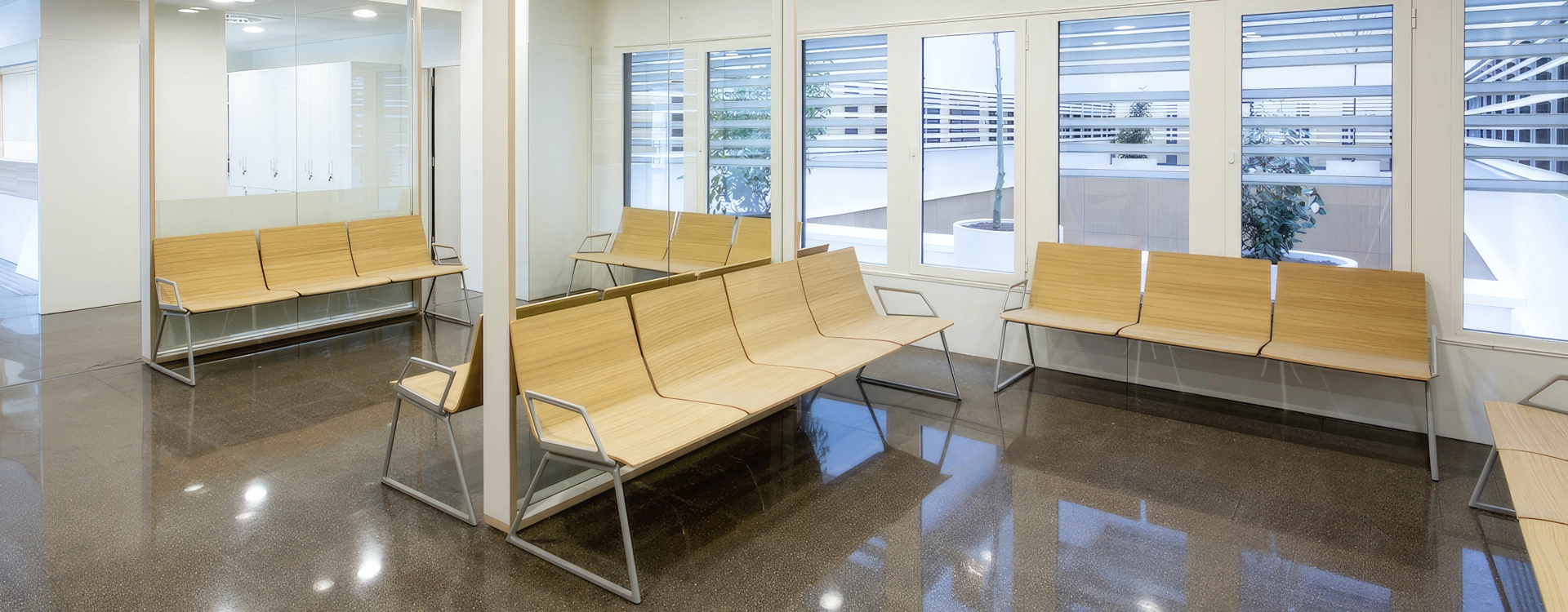User identification
Request received correctly
Girona Clinic triples its space and welcomes patients with the BILDU Bench
17.07.2023 | Health
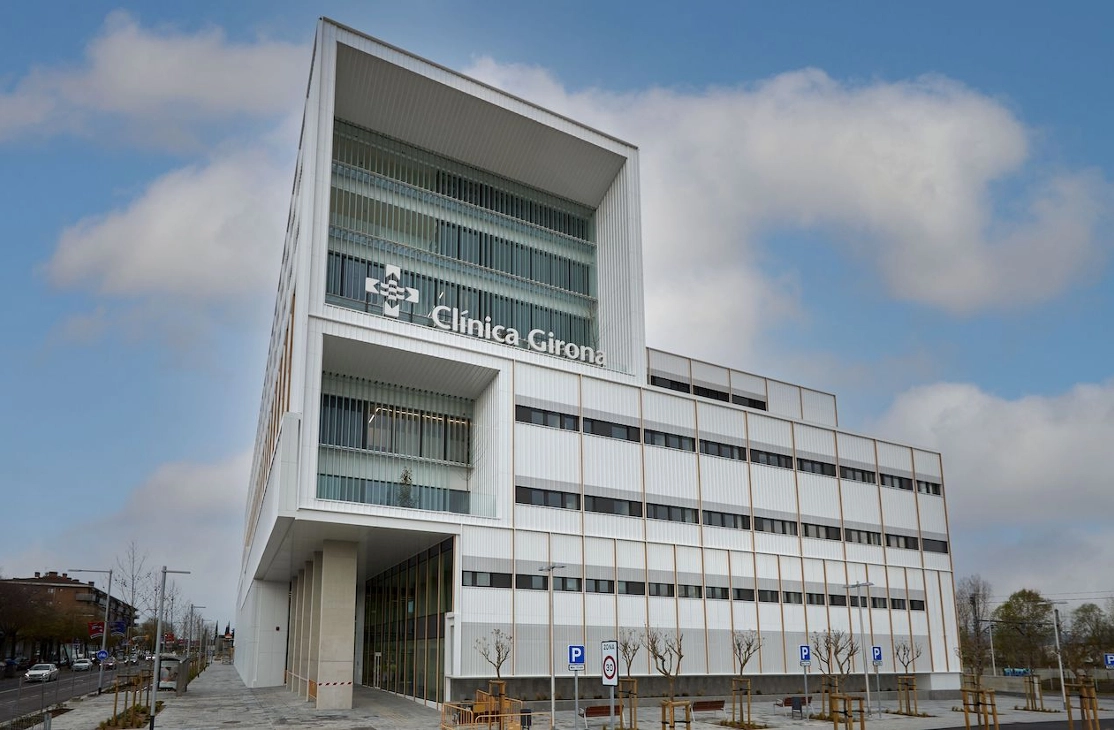
From 13,000 m2 to 41,000. This has been the expansion that the Girona Clinic has undergone following the construction of the new building that houses it. It has tripled its surface area, enabling it to provide more and better health services in all its specialities.
The new clinic has an emergency room, dialysis, an exemplary diagnostic imaging service (with 16 imaging rooms), outpatients, assisted reproduction, pathological anatomy, rehabilitation, laboratories, ophthalmology, operating rooms, obstetric block, day hospital, angiography, endoscopy, ICU, hospitalisation units and all the general services necessary for the operation of the clinic such as pharmacy, kitchen, cleaning, sterilisation, warehouses, etc.
The PMMT architecture studio has been in charge of the project and has chosen the BILDU Bench, one of our waiting rooms seats for hospitals or doctors' surgeries, to equip the installation.
Its 'versatility', by allowing different configurations that can be adapted to the different uses required in the project, 'and its ease of maintenance' were some of the reasons why PMMT chose this waiting room bench designed by Mario Ruiz. 'And of course we really liked its design,' adds one of the architects responsible for the project.
Throughout the building we can find different versions of the bench depending on the dimensions of the space it occupies. In total there are about 120 benches of between 2 and 6 seaters, all of them with armrests at the ends, grey frame and stained oak shells.
An accessible bench for an accessible clinic
Another of the reasons that led PMMT to opt for our BILDU Bench, and 'the most important' as they tell us, was the fact that 'it was perfectly adapted to our universal accessibility requirements, which we always apply in our work'.
The Clear Code Architecture® method criteria have been applied at all times in the design of the project, such as the implementation of accessible counters on all floors, lifts, stairs and toilets for everyone, spaces reserved for users with reduced mobility... among other actions.
At the same time, the interior of the building has been thought from the point of view of humanisation, always seeking a design focused on the needs of the user, and healthy materials have been used, which take into account the health of the occupants following the criteria established by Friendly Materials®.
And all this in a building with 3 basements and 8 floors above ground, which responds to the urban conditions of the plot where it is located, and includes 3 courtyards that allow maximum lighting and ventilation of its interior spaces.
Undoubtedly a brilliant work that has been awarded the XIX Premis Catalunya Construcció of the Cateb (Technical College of Architecture of Barcelona) in the category of Innovation in Construction.
We are grateful for the trust placed by Bernadí when it came to equipping the Girona Clinic, as well as for many other projects over the years.
Other news
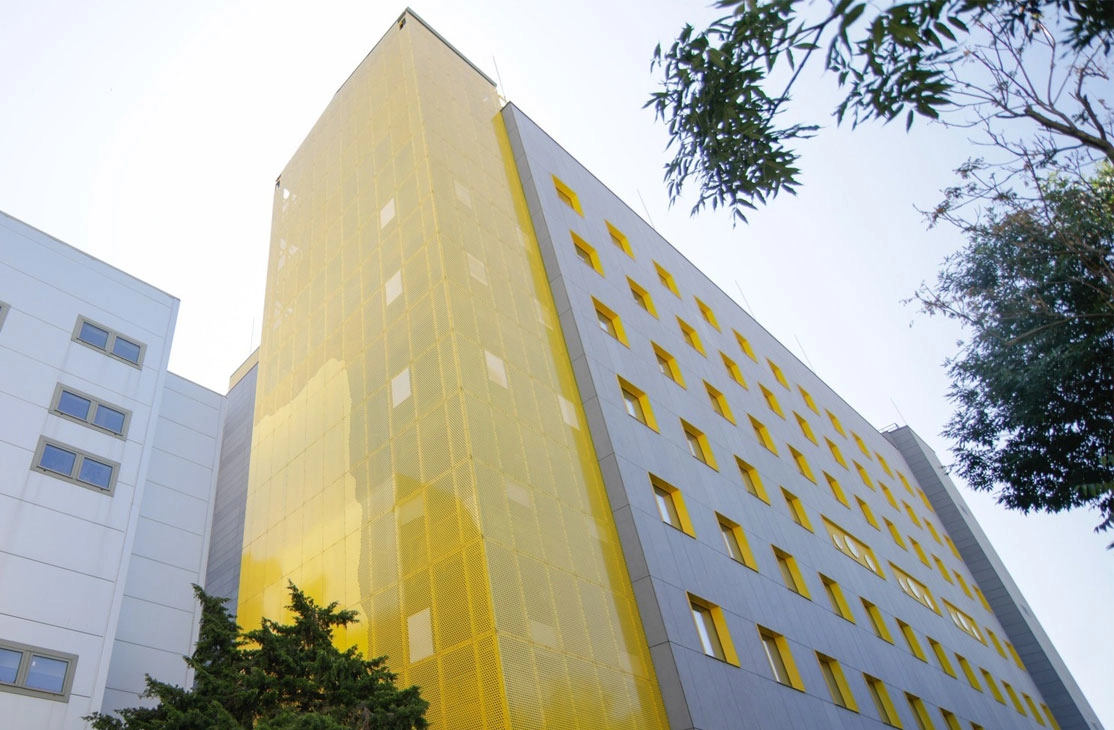
Marie Curie Children Oncological, a hospital built by the people
- 01.02.2024
- VIEW NEWS
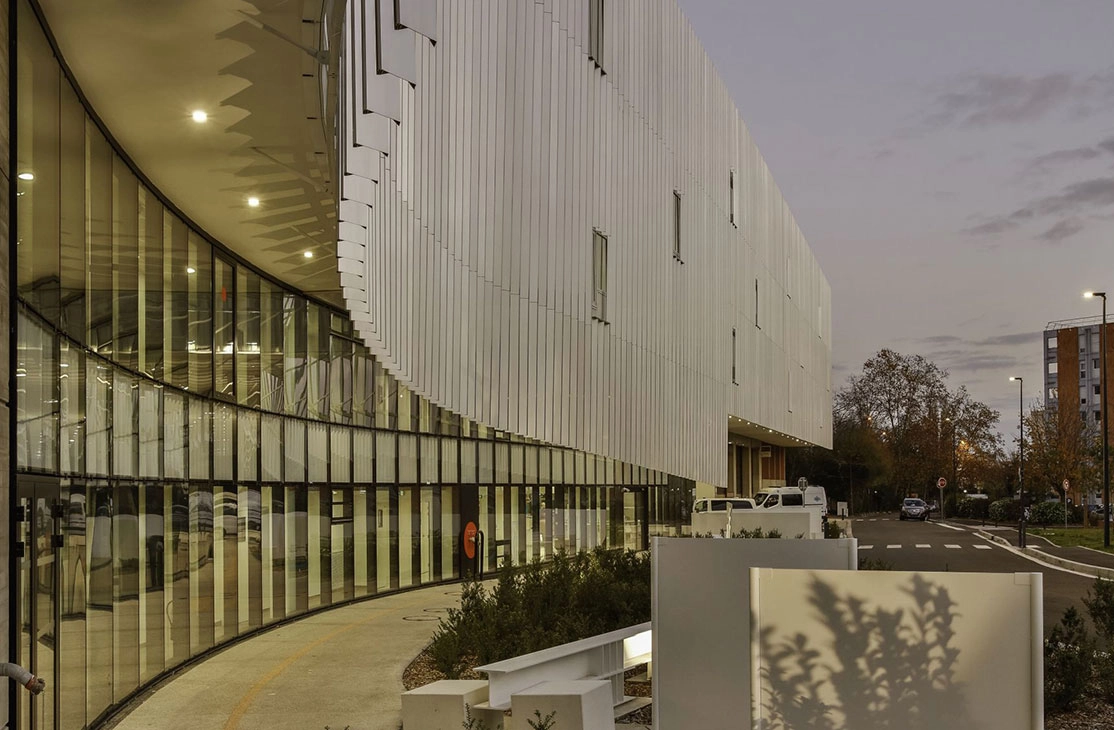
SLAM Beam, the comfort and aesthetics that a clinic requires
- 17.10.2023
- VIEW NEWS
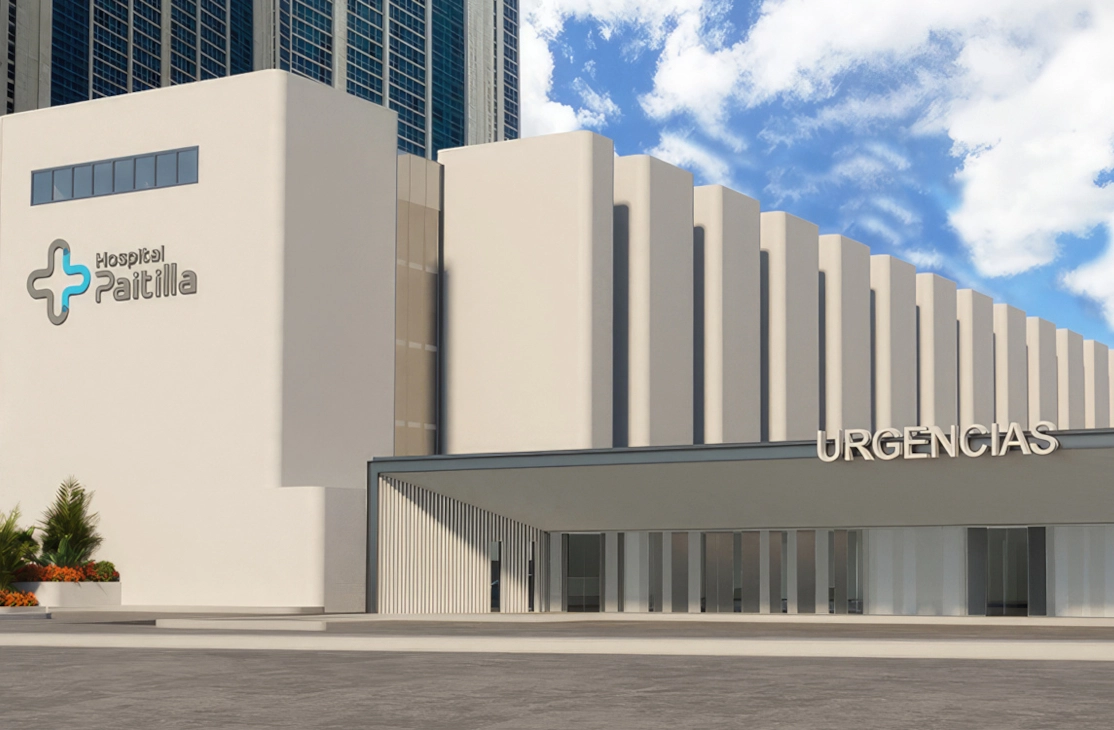
New Paitilla Hospital, much more than a facelift
- 12.04.2023
- VIEW NEWS

