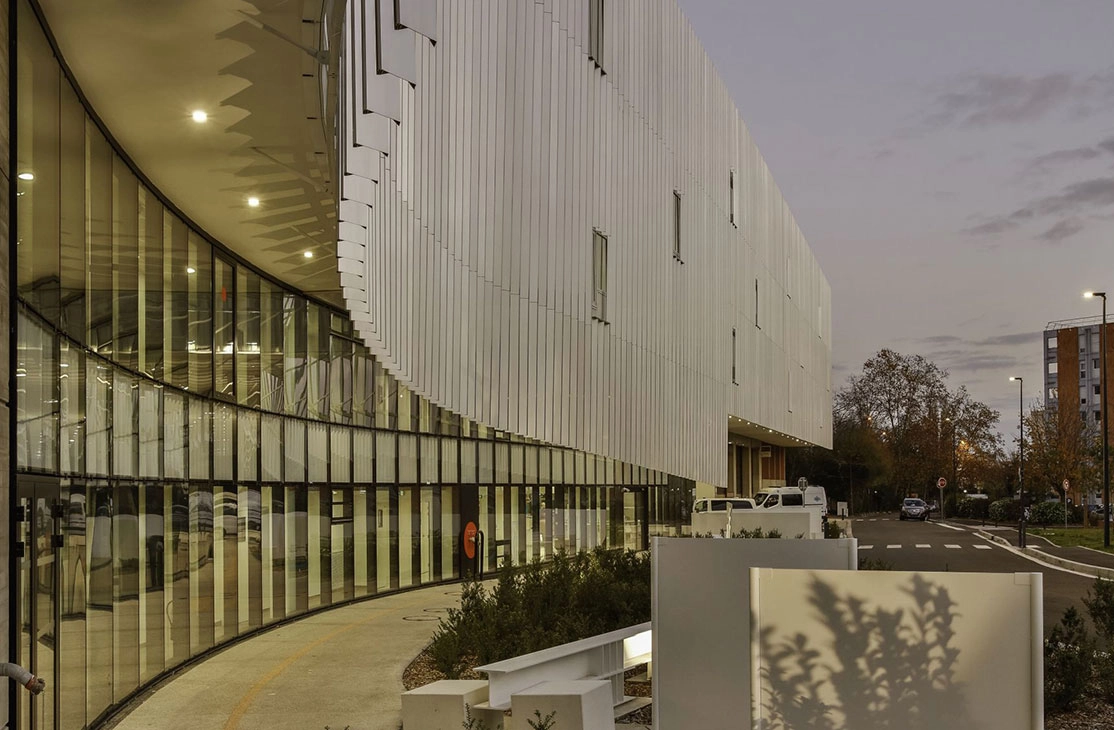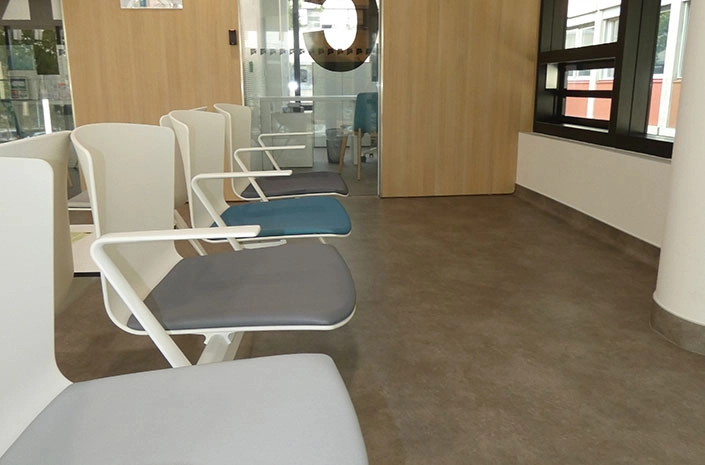User identification
Request received correctly
The renovation project for the Saint-Exupéry Clinic in the Montaudran district of Toulouse (France) was ambitious and complex. The Clinic was clear: it had to offer excellence in every sense. The figure that really matters is the patient and everything must revolve around him or her, so that he or she can receive the best care in a warm and friendly atmosphere.
That is why when the Kardham architecture studio took the reins of the project, it was a real challenge. They had to meet the expectations of the clinic, which was not only to renovate its facilities, but also to expand them to include other specialities in addition to nephrology.
The original building was small, with only two levels, while the new one would have four. According to architect Marie Laurent, the aim was to respect the geometry and modernity of the existing façades at all times. The result is a building in which natural light is very present in order to pamper the visual comfort of the patients. This is yet another example of how the role of the patient is the protagonist.
That's why interior designer Alexia Ranisio of Alteya Space Design (ASD) chose the SLAM Beam waiting bench designed by Lievore Altherr Molina for Sellex. Alexia saw SLAM Beam as the perfect furniture piece because it offered the possibility of including armrests while remaining 'aesthetically pleasing'. As a result, the clinic's waiting areas have around 40 benches of between 2 and 4 seaters, all of them with armrests, because 'we needed them for the comfort of the patients'.
From specialisation to globalisation
This entire extension project has two objectives. On the one hand, to ensure comprehensive care for patients with chronic renal failure and, on the other hand, to offer the residents of the city of Toulouse a local hospital service.
This is why the building has added 10,000 square metres, requiring an investment of 30 million euros.
Another improvement that the building has incorporated is an underground car park with 270 spaces that connects directly to the medical facilities via a lift in order to improve accessibility. Once again, the main focus of the entire project is patient comfort.
Other news
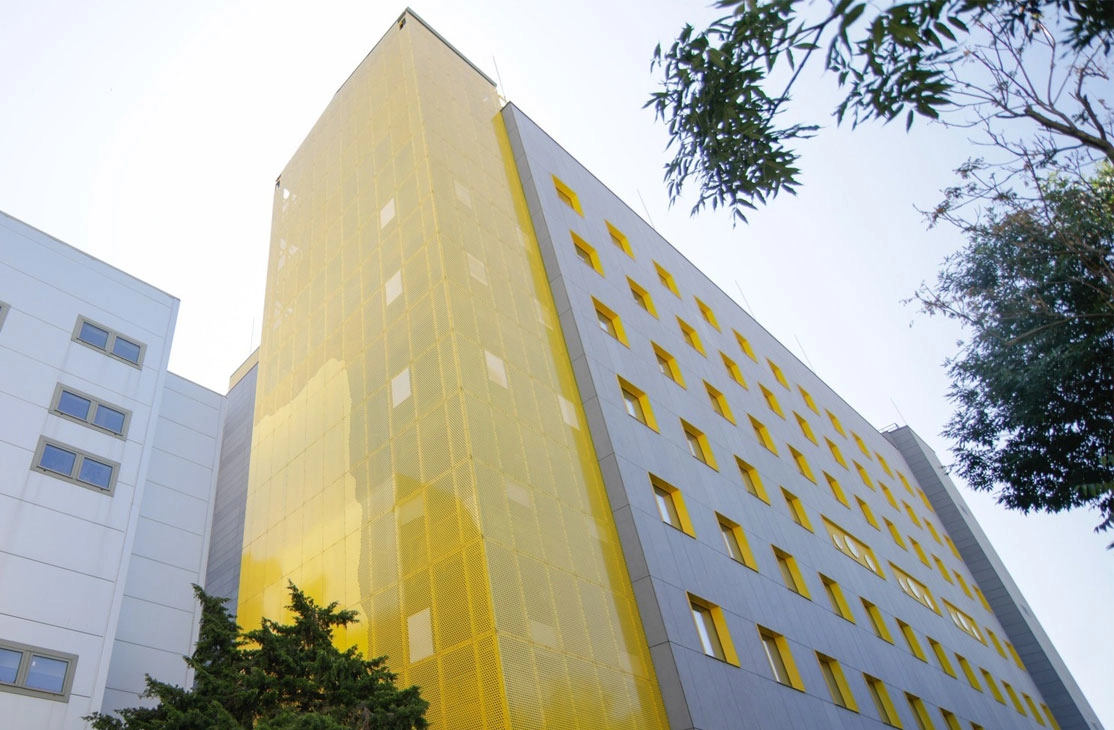
Marie Curie Children Oncological, a hospital built by the people
- 01.02.2024
- VIEW NEWS
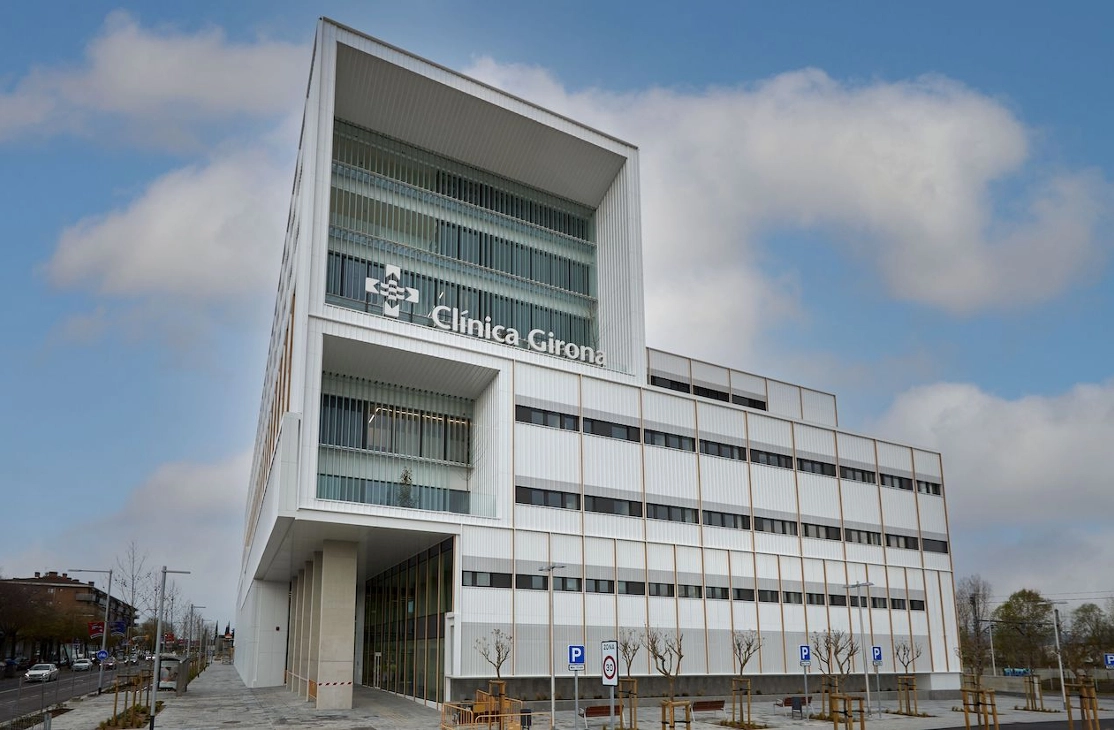
Girona Clinic triples its space and welcomes patients with the BILDU Bench
- 17.07.2023
- VIEW NEWS
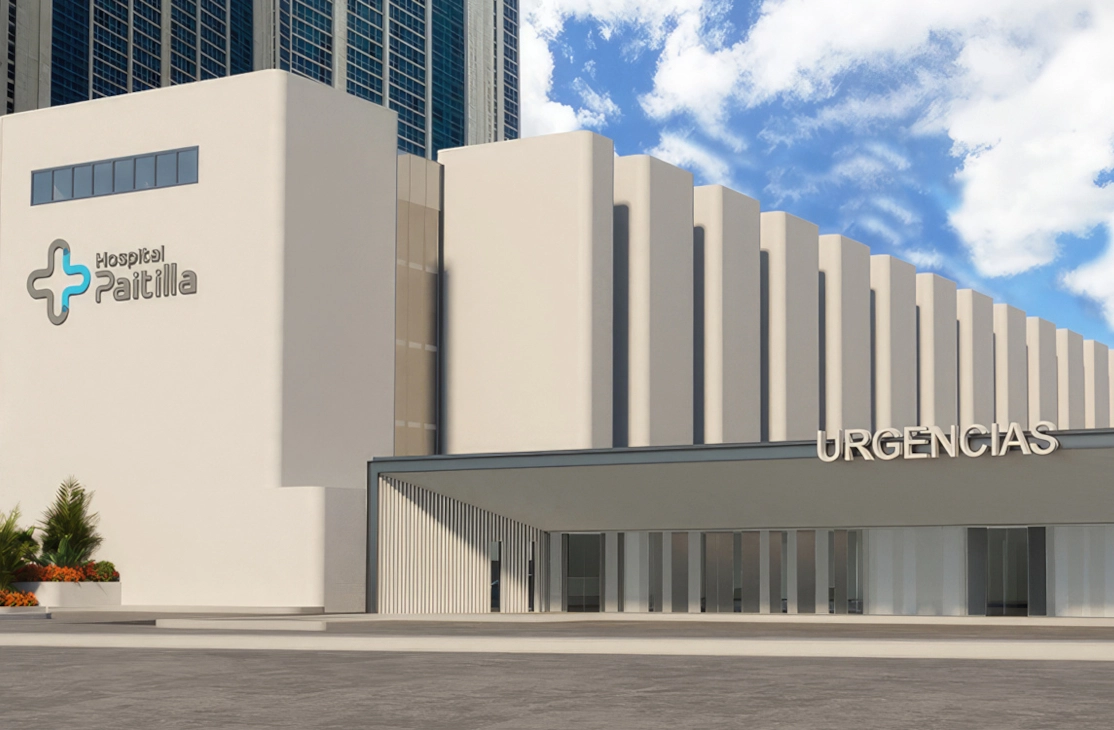
New Paitilla Hospital, much more than a facelift
- 12.04.2023
- VIEW NEWS

