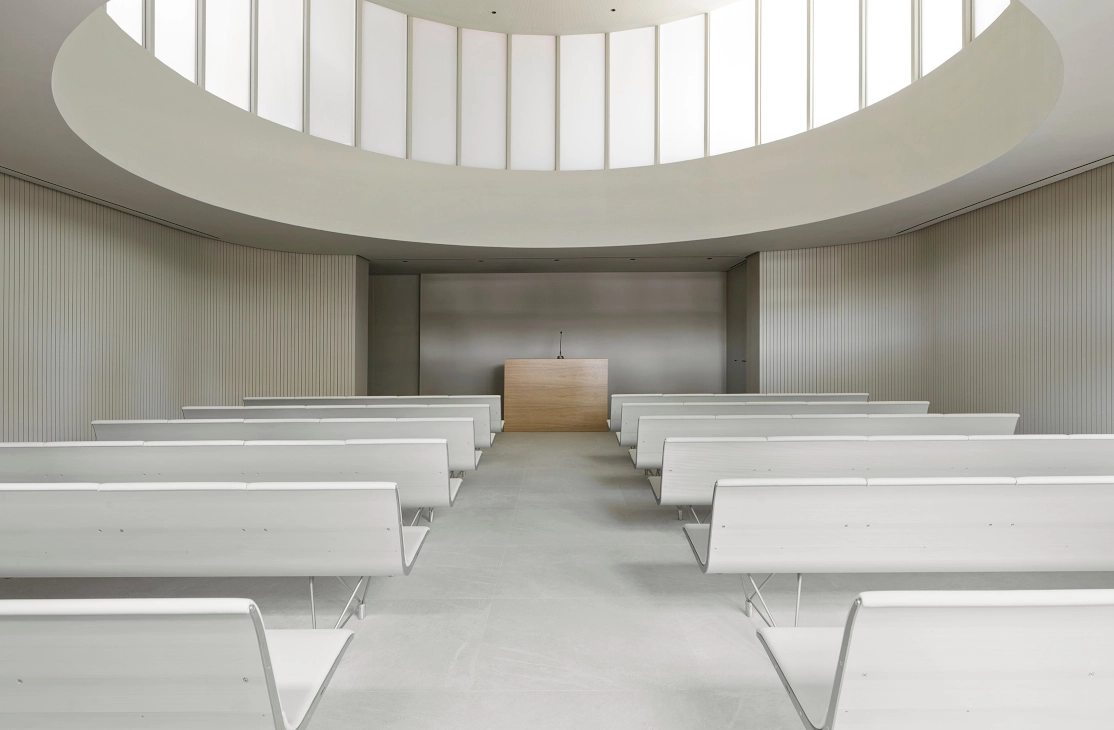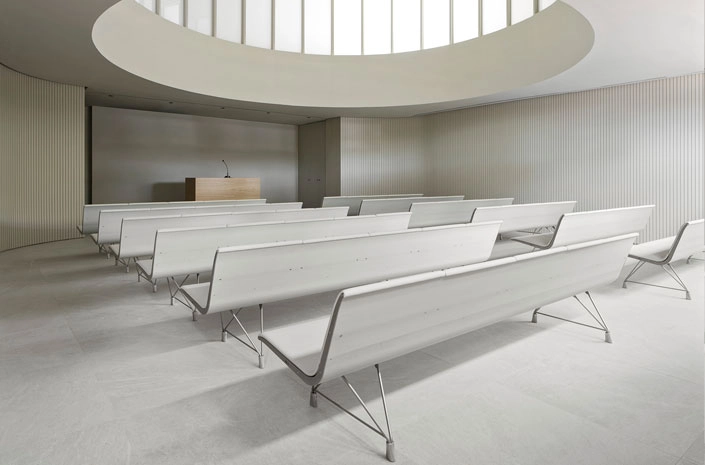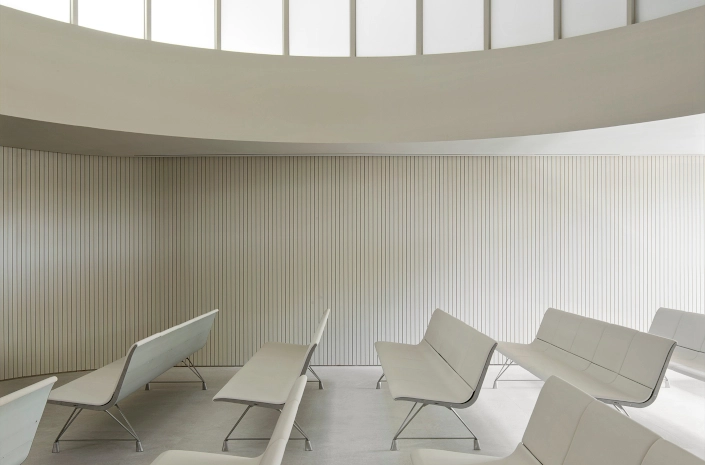User identification
Request received correctly
Sants Funeral Home, the construction of a building within another
17.01.2024 | Funeral Homes
The construction of the new Sants Funeral Home, located in front of the Sants train station (Barcelona), was not just any project. It was a challenge because it involved the renovation of an emblematic building in the city, the old Germans Climent factory, and its adaptation to house the new funeral home. For this reason, the project was conceived from the beginning as the “construction of a building within another.”
The building to be rehabilitated had been built by Modest Feu i Estrada in 1925. Nineteenth-century style, 64 meters high and more than 15 meters wide, it is a protected historical building and a Cultural Asset of local interest in Barcelona, for being one of the few examples of solid brick industrial architecture. That essence is what was wanted to preserve and the Mirag, Millet i Ramoneda studio has taken care of it, with great success indeed.
The old industrial warehouse becomes a mere container for the funeral home, with the wooden roof being the main element of the architectural proposal. The new building is positioned longitudinally along the nave, incorporating a corridor that runs parallel to the south façade, and through which natural light and sun penetrate. In addition, it serves as access to the four wake rooms located in the centre of the pavilion.
The ceremony room is located at the end of the pavilion, taking advantage of the space between the trusses to create a double-height area illuminated from the top.
For all the new volumes, light colours have been used that are applied to all elements, such as walls, floors and ceilings. This approach creates a contrast with the warm presence of the wood on the cover. The construction of the new elements has been made entirely of wood, both in the structure and in the main finishes, which allows the intervention to be removable in the future and, at the same time, maximizes sustainability.
A timeless classic design
As we have already mentioned before, the project has been led by Mirag, Millet i Ramoneda, formed by architects Pau Millet and Xavier Ramoneda, with whom it has been a pleasure to work. To equip the wake ceremony room, the couple of architects chose our AERO Bench Selfstanding, in natural anodized aluminium, with upholstered pads and 3110 mm length.
According to Ramoneda, the reason why they chose the AERO Bench for this renovation is that it is “a timeless classic design.” In short, “it stands out for its lightness and visual integration in the ceremony room,” he tells us, adding that “its lightness achieved by the minimal section of the seat and the ability to have only two supports provide an image of visual clarity that does not compete with the space where it is installed.”
The Sants Funeral Home joins the long list of facilities equipped with AERO, as it is a bench that has been visiting different facilities around the world for years: as a seating for funeral homes and wakes, as a waiting bench for hospitals and medical offices or as a bench for airports and other passenger terminals. Something that corroborates the words of Xavier about the timelessness of the design. Thank you for trusting AERO.
Other news
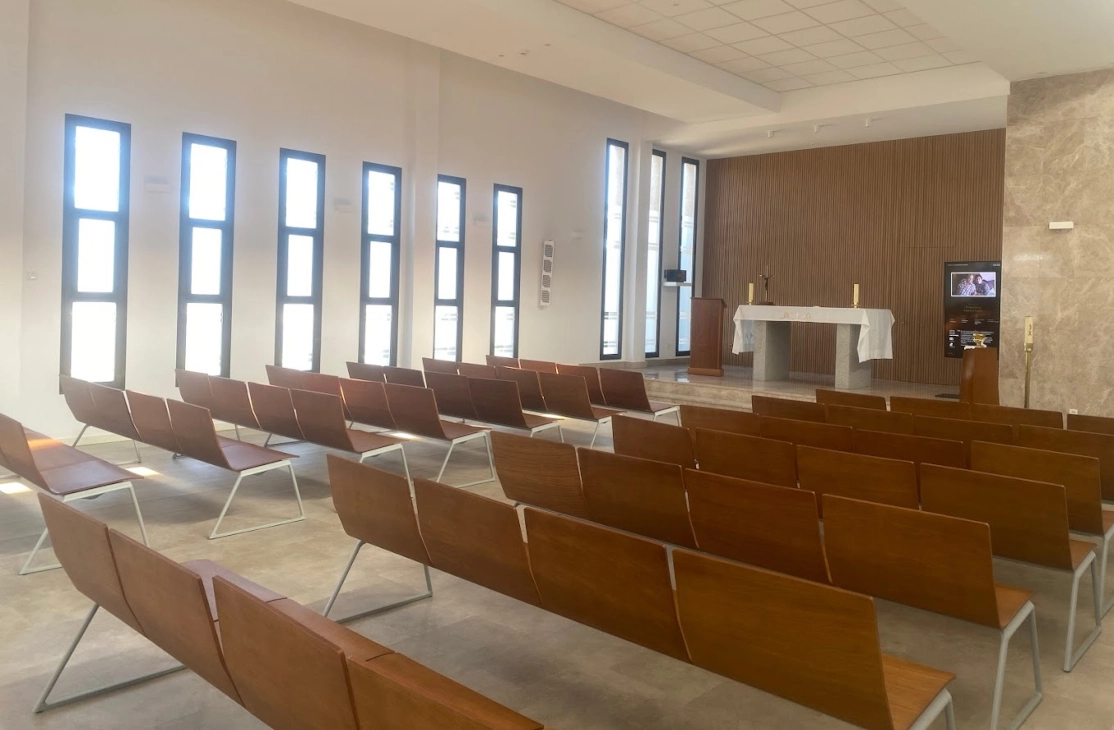
Leganés Funeral Home, peace and accessibility
- 10.04.2024
- VIEW NEWS
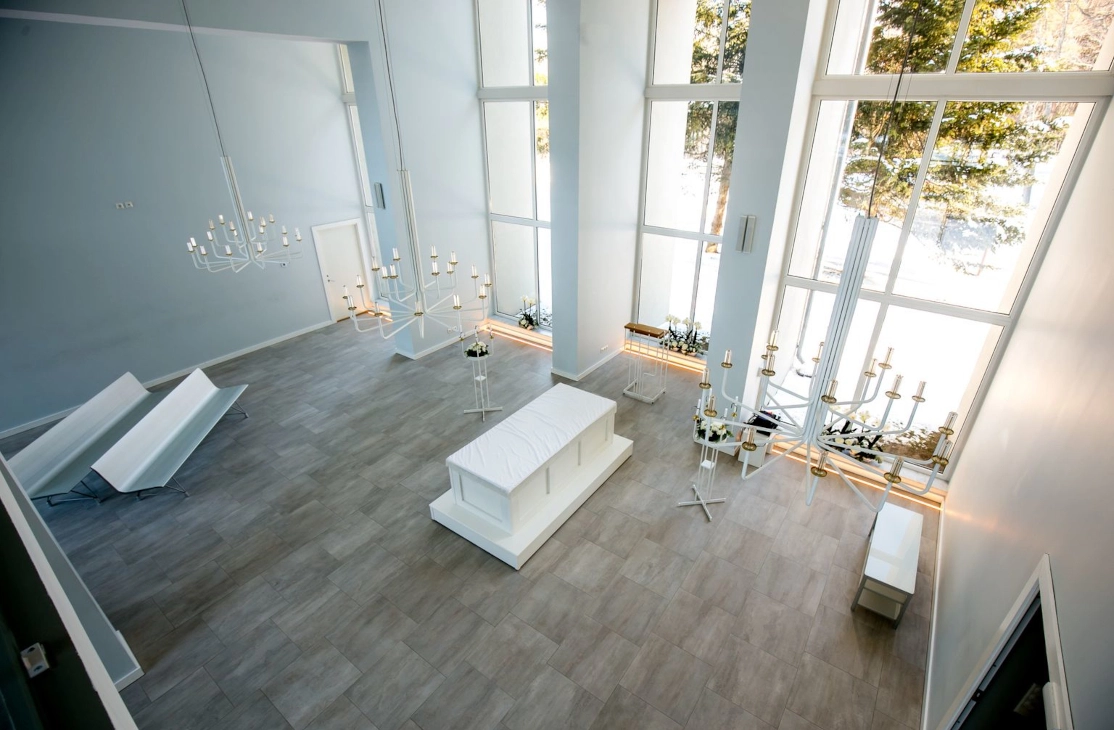
Pärnu Crematorium, a way of eulogising life
- 01.06.2023
- VIEW NEWS
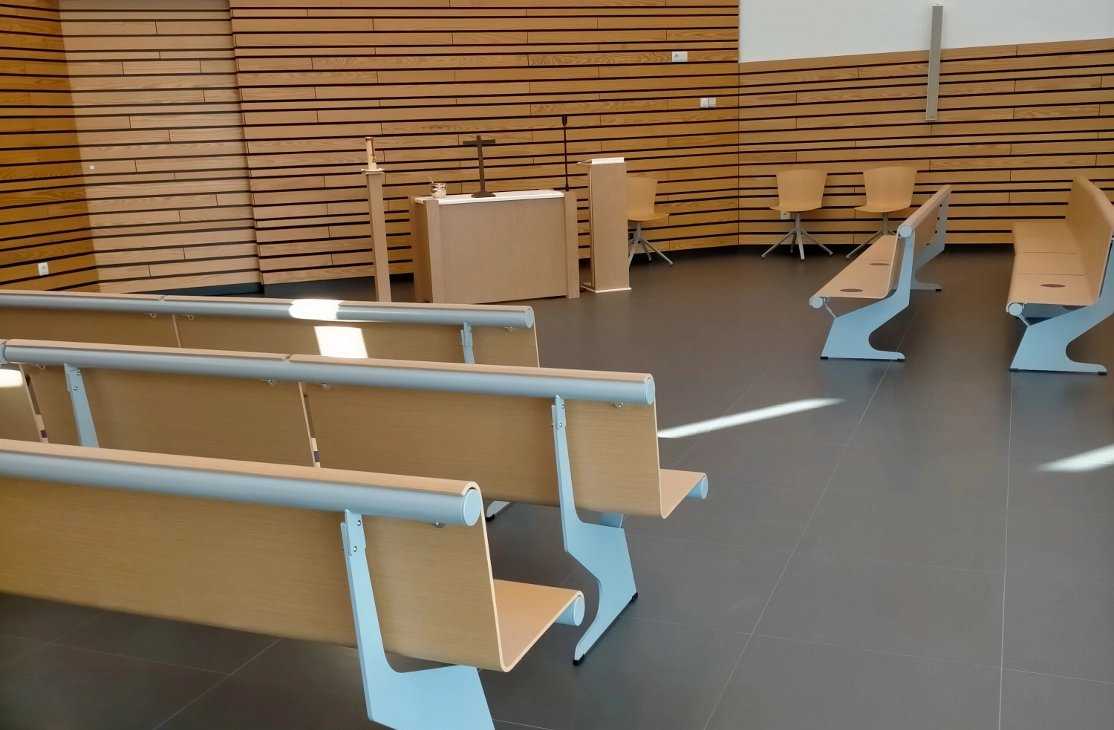
A Funeral Home on the slopes of Montserrat
- 18.01.2023
- VIEW NEWS

